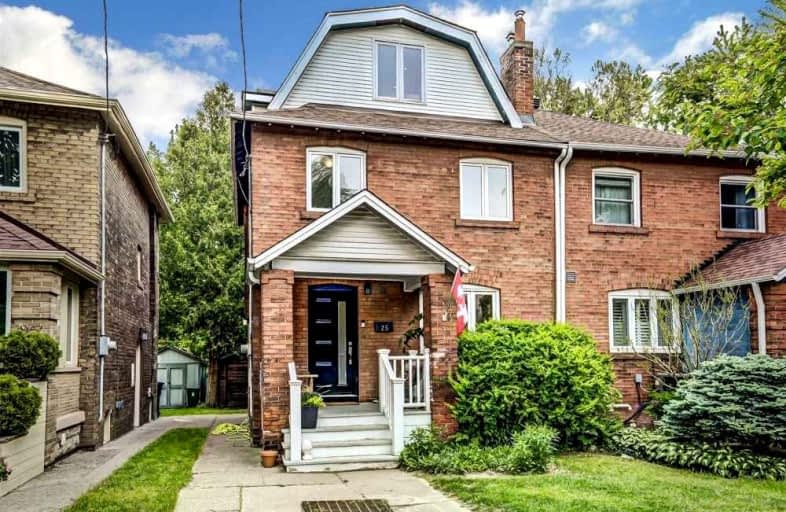
Hodgson Senior Public School
Elementary: Public
0.79 km
Rolph Road Elementary School
Elementary: Public
1.10 km
St Anselm Catholic School
Elementary: Catholic
0.45 km
Bessborough Drive Elementary and Middle School
Elementary: Public
0.61 km
Maurice Cody Junior Public School
Elementary: Public
0.09 km
Northlea Elementary and Middle School
Elementary: Public
1.17 km
Msgr Fraser College (Midtown Campus)
Secondary: Catholic
1.74 km
Leaside High School
Secondary: Public
0.72 km
Rosedale Heights School of the Arts
Secondary: Public
3.63 km
Marshall McLuhan Catholic Secondary School
Secondary: Catholic
2.65 km
North Toronto Collegiate Institute
Secondary: Public
1.59 km
Northern Secondary School
Secondary: Public
1.18 km
$X,XXX
- — bath
- — bed
19 Strathgowan Crescent, Toronto, Ontario • M4N 2Z6 • Bridle Path-Sunnybrook-York Mills
$
$4,950
- 2 bath
- 4 bed
- 1100 sqft
Upper-42 Browning Avenue, Toronto, Ontario • M4K 1V7 • Playter Estates-Danforth








