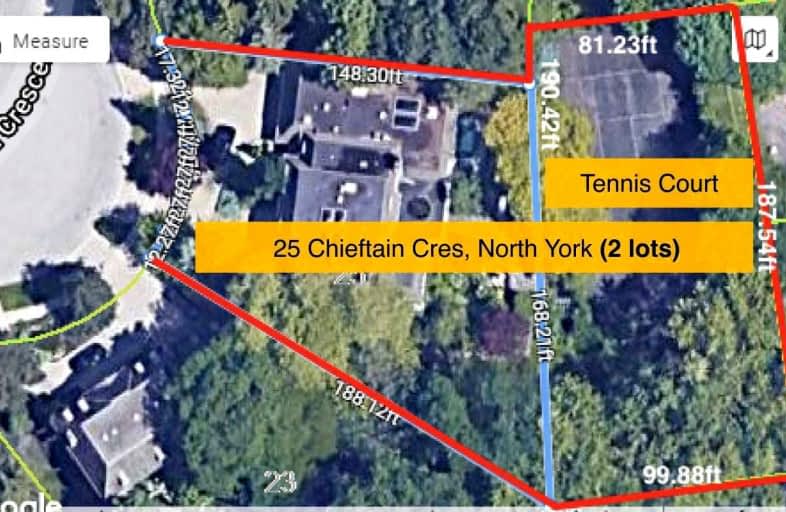
Avondale Alternative Elementary School
Elementary: Public
1.08 km
Harrison Public School
Elementary: Public
0.84 km
Avondale Public School
Elementary: Public
1.08 km
St Gabriel Catholic Catholic School
Elementary: Catholic
1.46 km
St Andrew's Junior High School
Elementary: Public
0.51 km
Owen Public School
Elementary: Public
0.84 km
St Andrew's Junior High School
Secondary: Public
0.50 km
Windfields Junior High School
Secondary: Public
1.38 km
École secondaire Étienne-Brûlé
Secondary: Public
1.40 km
Cardinal Carter Academy for the Arts
Secondary: Catholic
1.97 km
York Mills Collegiate Institute
Secondary: Public
1.25 km
Earl Haig Secondary School
Secondary: Public
2.11 km
$
$7,995,000
- 10 bath
- 7 bed
9 Post Road, Toronto, Ontario • M3B 0A1 • Bridle Path-Sunnybrook-York Mills
$
$8,180,000
- 8 bath
- 7 bed
16 Brian Cliff Drive, Toronto, Ontario • M3B 2G2 • Bridle Path-Sunnybrook-York Mills




