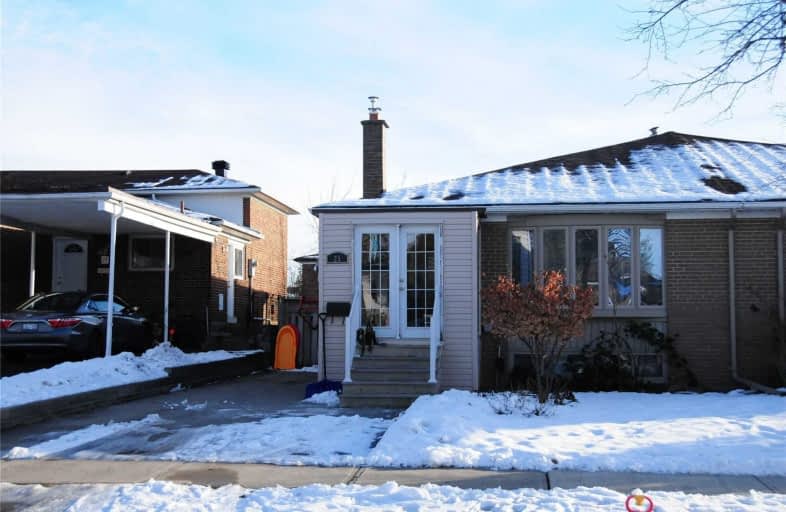
Muirhead Public School
Elementary: Public
0.63 km
Pleasant View Junior High School
Elementary: Public
0.69 km
St. Kateri Tekakwitha Catholic School
Elementary: Catholic
0.70 km
St Gerald Catholic School
Elementary: Catholic
0.38 km
Fairglen Junior Public School
Elementary: Public
0.76 km
Brian Public School
Elementary: Public
0.10 km
Caring and Safe Schools LC2
Secondary: Public
2.05 km
North East Year Round Alternative Centre
Secondary: Public
1.48 km
Pleasant View Junior High School
Secondary: Public
0.67 km
George S Henry Academy
Secondary: Public
2.07 km
Georges Vanier Secondary School
Secondary: Public
1.64 km
Sir John A Macdonald Collegiate Institute
Secondary: Public
0.82 km
$
$1,860
- 1 bath
- 2 bed
- 1100 sqft
102 Billington Crescent, Toronto, Ontario • M3A 2G6 • Parkwoods-Donalda






