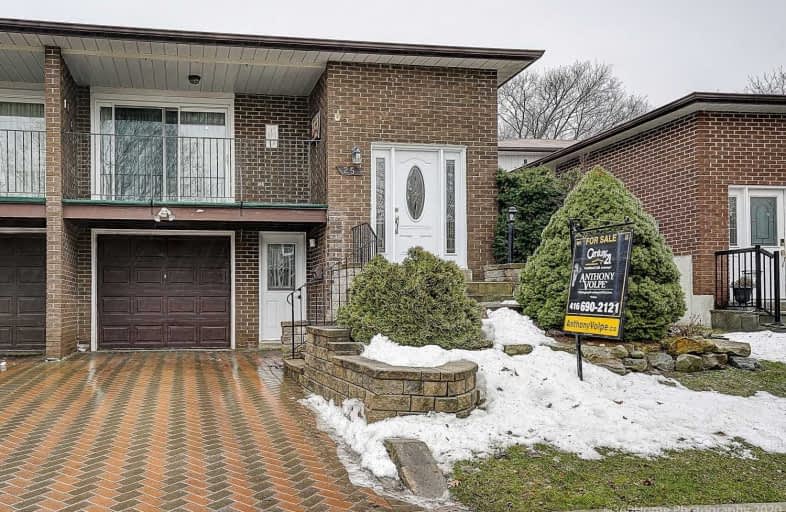
Robert Service Senior Public School
Elementary: Public
0.80 km
St Theresa Shrine Catholic School
Elementary: Catholic
0.93 km
Anson Park Public School
Elementary: Public
0.36 km
H A Halbert Junior Public School
Elementary: Public
1.08 km
Walter Perry Junior Public School
Elementary: Public
1.21 km
John A Leslie Public School
Elementary: Public
1.14 km
Caring and Safe Schools LC3
Secondary: Public
1.07 km
ÉSC Père-Philippe-Lamarche
Secondary: Catholic
1.74 km
South East Year Round Alternative Centre
Secondary: Public
1.04 km
Scarborough Centre for Alternative Studi
Secondary: Public
1.10 km
Blessed Cardinal Newman Catholic School
Secondary: Catholic
1.07 km
R H King Academy
Secondary: Public
0.57 km


