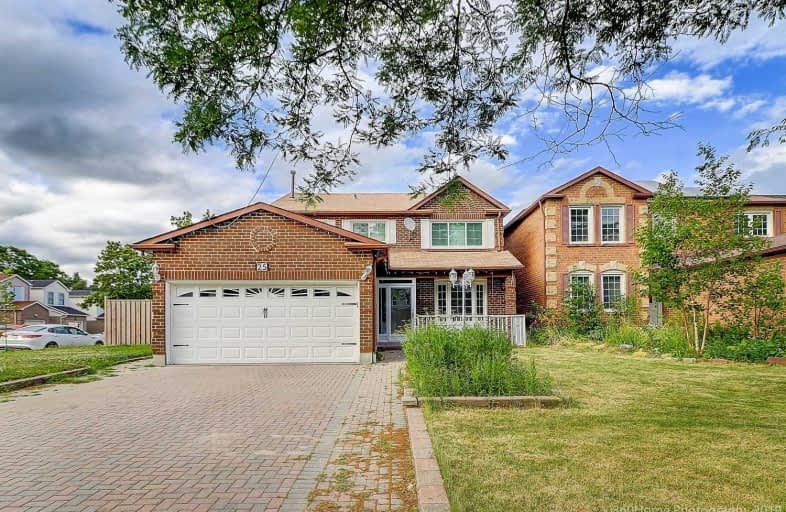
St Bede Catholic School
Elementary: Catholic
0.83 km
St Gabriel Lalemant Catholic School
Elementary: Catholic
0.89 km
Sacred Heart Catholic School
Elementary: Catholic
0.65 km
Heritage Park Public School
Elementary: Public
0.87 km
Alexander Stirling Public School
Elementary: Public
1.00 km
Mary Shadd Public School
Elementary: Public
0.35 km
St Mother Teresa Catholic Academy Secondary School
Secondary: Catholic
0.94 km
West Hill Collegiate Institute
Secondary: Public
5.11 km
Woburn Collegiate Institute
Secondary: Public
4.46 km
Albert Campbell Collegiate Institute
Secondary: Public
4.52 km
Lester B Pearson Collegiate Institute
Secondary: Public
1.70 km
St John Paul II Catholic Secondary School
Secondary: Catholic
3.35 km






