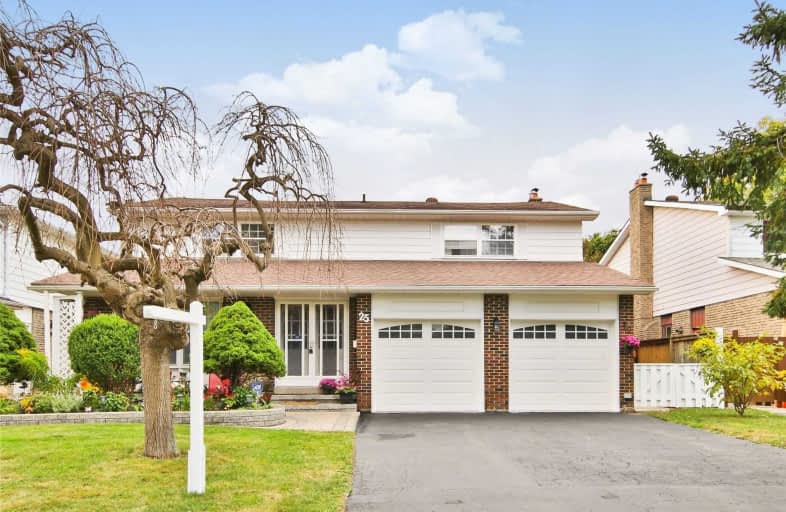
West Glen Junior School
Elementary: PublicEatonville Junior School
Elementary: PublicBloordale Middle School
Elementary: PublicBroadacres Junior Public School
Elementary: PublicNativity of Our Lord Catholic School
Elementary: CatholicSt Clement Catholic School
Elementary: CatholicEtobicoke Year Round Alternative Centre
Secondary: PublicBurnhamthorpe Collegiate Institute
Secondary: PublicSilverthorn Collegiate Institute
Secondary: PublicMartingrove Collegiate Institute
Secondary: PublicGlenforest Secondary School
Secondary: PublicMichael Power/St Joseph High School
Secondary: Catholic- 4 bath
- 4 bed
- 1500 sqft
9 Erinview Terrace, Toronto, Ontario • M9C 0C3 • Eringate-Centennial-West Deane
- 3 bath
- 4 bed
- 2000 sqft
3 Tyre Avenue, Toronto, Ontario • M9A 1C5 • Islington-City Centre West
- 4 bath
- 4 bed
- 3000 sqft
3595 Ponytrail Drive, Mississauga, Ontario • L4X 1V9 • Applewood









