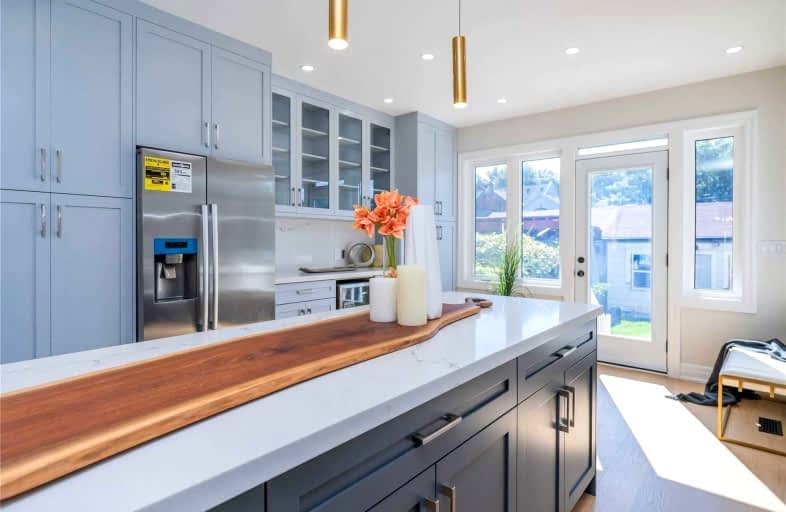
City View Alternative Senior School
Elementary: Public
0.48 km
ÉIC Saint-Frère-André
Elementary: Catholic
0.75 km
Shirley Street Junior Public School
Elementary: Public
0.48 km
St Vincent de Paul Catholic School
Elementary: Catholic
0.53 km
Parkdale Junior and Senior Public School
Elementary: Public
0.43 km
Fern Avenue Junior and Senior Public School
Elementary: Public
0.39 km
Caring and Safe Schools LC4
Secondary: Public
1.41 km
ALPHA II Alternative School
Secondary: Public
1.56 km
ÉSC Saint-Frère-André
Secondary: Catholic
0.75 km
École secondaire Toronto Ouest
Secondary: Public
0.83 km
Parkdale Collegiate Institute
Secondary: Public
0.81 km
Bloor Collegiate Institute
Secondary: Public
1.51 km
$
$2,849,000
- 4 bath
- 3 bed
- 2500 sqft
241 Lansdowne Avenue, Toronto, Ontario • M6K 3C6 • Little Portugal














