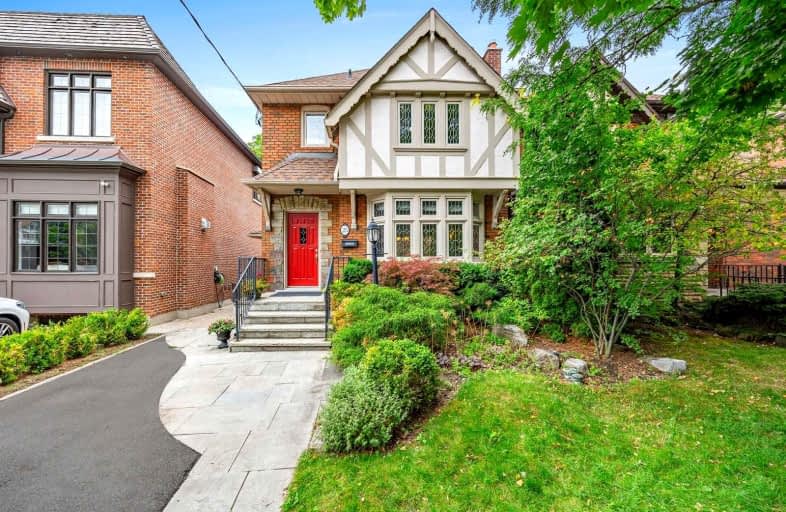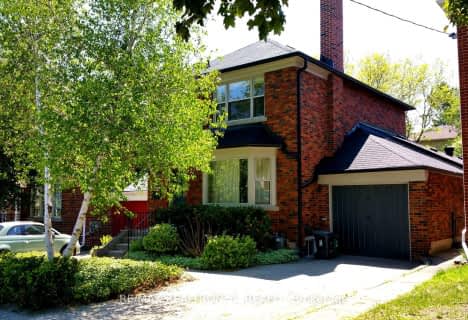
Bloorview School Authority
Elementary: Hospital
1.21 km
Rolph Road Elementary School
Elementary: Public
1.07 km
St Anselm Catholic School
Elementary: Catholic
0.31 km
Bessborough Drive Elementary and Middle School
Elementary: Public
0.25 km
Maurice Cody Junior Public School
Elementary: Public
0.52 km
Northlea Elementary and Middle School
Elementary: Public
0.78 km
Msgr Fraser College (Midtown Campus)
Secondary: Catholic
2.07 km
CALC Secondary School
Secondary: Public
3.76 km
Leaside High School
Secondary: Public
0.35 km
Rosedale Heights School of the Arts
Secondary: Public
3.82 km
North Toronto Collegiate Institute
Secondary: Public
1.87 km
Northern Secondary School
Secondary: Public
1.41 km
$
$4,950
- 2 bath
- 4 bed
- 1100 sqft
Upper-42 Browning Avenue, Toronto, Ontario • M4K 1V7 • Playter Estates-Danforth














