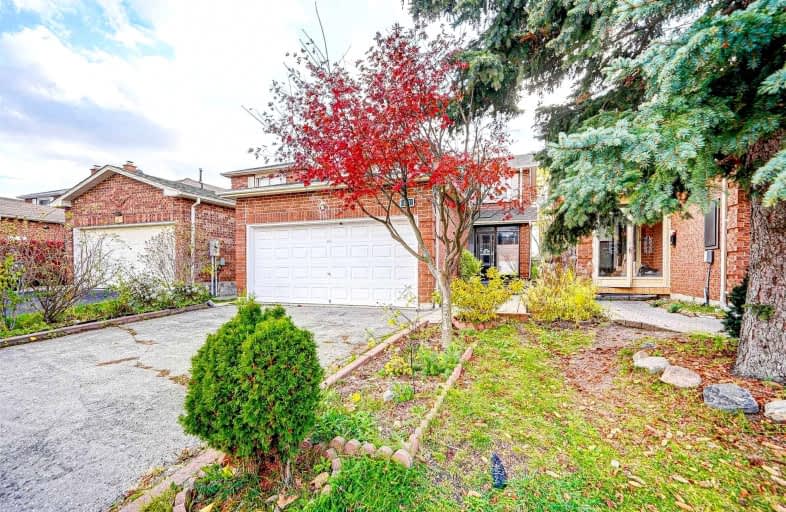
Jean Augustine Girls' Leadership Academy
Elementary: Public
1.42 km
St Sylvester Catholic School
Elementary: Catholic
0.21 km
Brookmill Boulevard Junior Public School
Elementary: Public
1.14 km
St Aidan Catholic School
Elementary: Catholic
1.18 km
Silver Springs Public School
Elementary: Public
0.32 km
Kennedy Public School
Elementary: Public
1.34 km
Msgr Fraser College (Midland North)
Secondary: Catholic
1.08 km
Msgr Fraser-Midland
Secondary: Catholic
1.60 km
Sir William Osler High School
Secondary: Public
1.67 km
L'Amoreaux Collegiate Institute
Secondary: Public
1.28 km
Dr Norman Bethune Collegiate Institute
Secondary: Public
1.40 km
Mary Ward Catholic Secondary School
Secondary: Catholic
0.69 km


