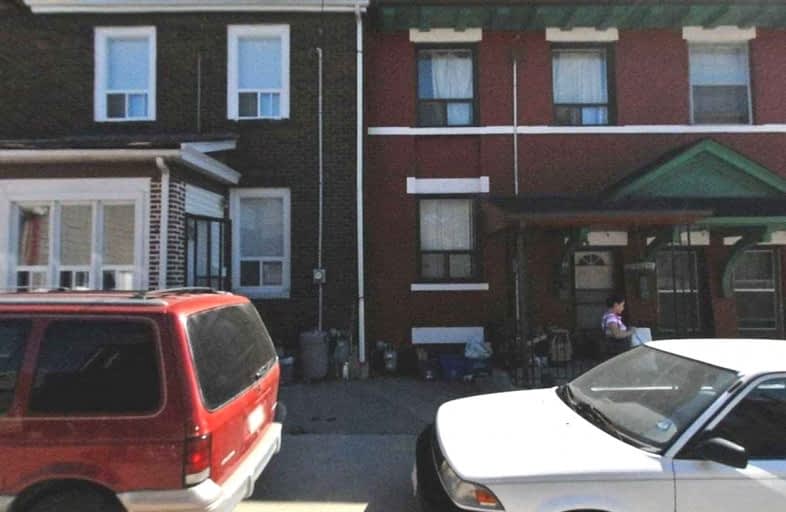Removed on Jul 20, 2022
Note: Property is not currently for sale or for rent.

-
Type: Att/Row/Twnhouse
-
Style: 2-Storey
-
Lease Term: 1 Year
-
Possession: Tba
-
All Inclusive: N
-
Lot Size: 16.96 x 60.78 Feet
-
Age: No Data
-
Days on Site: 14 Days
-
Added: Jul 06, 2022 (2 weeks on market)
-
Updated:
-
Last Checked: 1 hour ago
-
MLS®#: C5686915
-
Listed By: Nuland realty inc., brokerage
**Short Walk To Toronto St. George Campus**Close To All Amenities**Great & Vey Quiet Neighborhood**Whole House For Lease**Students Are Preferred With Guarantors**Foreign Students Are Also Welcomed** Two Full Bathrooms**House Is Not Ready For Showing, Showing Starts On Monday August 1 2022 **Thank You For Your Cooperation **
Extras
Fridge 2021) , Gas Stove, Washer, Dryer (2021), Window Coverings, Electrical Light Fixtures, Gas Furnace With Central Air Conditioner**Proof Of Utilities Registered Prior To Move In**
Property Details
Facts for 25 Glasgow Street, Toronto
Status
Days on Market: 14
Last Status: Suspended
Sold Date: Apr 16, 2024
Closed Date: Nov 30, -0001
Expiry Date: Dec 31, 2022
Unavailable Date: Jul 20, 2022
Input Date: Jul 06, 2022
Prior LSC: Listing with no contract changes
Property
Status: Lease
Property Type: Att/Row/Twnhouse
Style: 2-Storey
Area: Toronto
Community: Kensington-Chinatown
Availability Date: Tba
Assessment Year: 2006
Inside
Bedrooms: 4
Bedrooms Plus: 1
Bathrooms: 2
Kitchens: 1
Rooms: 6
Den/Family Room: No
Air Conditioning: Central Air
Fireplace: No
Laundry: Ensuite
Laundry Level: Lower
Washrooms: 2
Utilities
Utilities Included: N
Building
Basement: Full
Basement 2: Unfinished
Heat Type: Forced Air
Heat Source: Gas
Exterior: Brick
Elevator: N
Private Entrance: Y
Water Supply: Municipal
Special Designation: Unknown
Parking
Driveway: None
Parking Included: No
Garage Type: None
Fees
Cable Included: No
Central A/C Included: Yes
Common Elements Included: No
Heating Included: No
Hydro Included: No
Water Included: No
Tax Legal Description: Pt Lot 'D',Pl 804
Highlights
Feature: Hospital
Feature: Level
Feature: Library
Feature: Public Transit
Feature: School
Land
Cross Street: Spadina/College
Municipality District: Toronto C01
Fronting On: West
Pool: None
Sewer: Sewers
Lot Depth: 60.78 Feet
Lot Frontage: 16.96 Feet
Zoning: Res
Payment Frequency: Monthly
Additional Media
- Virtual Tour: https://youtu.be/54BXWHhDerQ
Rooms
Room details for 25 Glasgow Street, Toronto
| Type | Dimensions | Description |
|---|---|---|
| Kitchen Ground | 3.53 x 4.10 | Family Size Kitchen, W/O To Yard |
| Br Ground | 3.06 x 3.27 | Hardwood Floor, Closet |
| Br Ground | 3.06 x 3.27 | Hardwood Floor, Closet |
| Br 2nd | 2.83 x 3.23 | Hardwood Floor |
| Br 2nd | 3.39 x 2.87 | Hardwood Floor |
| 3rd Br 2nd | 1.94 x 2.88 | Hardwood Floor |
| Furnace Bsmt | 8.00 x 6.00 | Unfinished |

| XXXXXXXX | XXX XX, XXXX |
XXXXXXX XXX XXXX |
|
| XXX XX, XXXX |
XXXXXX XXX XXXX |
$X,XXX | |
| XXXXXXXX | XXX XX, XXXX |
XXXXXXX XXX XXXX |
|
| XXX XX, XXXX |
XXXXXX XXX XXXX |
$X,XXX | |
| XXXXXXXX | XXX XX, XXXX |
XXXXXXX XXX XXXX |
|
| XXX XX, XXXX |
XXXXXX XXX XXXX |
$X,XXX | |
| XXXXXXXX | XXX XX, XXXX |
XXXXXXX XXX XXXX |
|
| XXX XX, XXXX |
XXXXXX XXX XXXX |
$X,XXX | |
| XXXXXXXX | XXX XX, XXXX |
XXXXXXX XXX XXXX |
|
| XXX XX, XXXX |
XXXXXX XXX XXXX |
$X,XXX | |
| XXXXXXXX | XXX XX, XXXX |
XXXXXXX XXX XXXX |
|
| XXX XX, XXXX |
XXXXXX XXX XXXX |
$X,XXX | |
| XXXXXXXX | XXX XX, XXXX |
XXXXXXX XXX XXXX |
|
| XXX XX, XXXX |
XXXXXX XXX XXXX |
$X,XXX | |
| XXXXXXXX | XXX XX, XXXX |
XXXXXX XXX XXXX |
$X,XXX |
| XXX XX, XXXX |
XXXXXX XXX XXXX |
$X,XXX |
| XXXXXXXX XXXXXXX | XXX XX, XXXX | XXX XXXX |
| XXXXXXXX XXXXXX | XXX XX, XXXX | $3,500 XXX XXXX |
| XXXXXXXX XXXXXXX | XXX XX, XXXX | XXX XXXX |
| XXXXXXXX XXXXXX | XXX XX, XXXX | $2,900 XXX XXXX |
| XXXXXXXX XXXXXXX | XXX XX, XXXX | XXX XXXX |
| XXXXXXXX XXXXXX | XXX XX, XXXX | $2,780 XXX XXXX |
| XXXXXXXX XXXXXXX | XXX XX, XXXX | XXX XXXX |
| XXXXXXXX XXXXXX | XXX XX, XXXX | $3,050 XXX XXXX |
| XXXXXXXX XXXXXXX | XXX XX, XXXX | XXX XXXX |
| XXXXXXXX XXXXXX | XXX XX, XXXX | $3,500 XXX XXXX |
| XXXXXXXX XXXXXXX | XXX XX, XXXX | XXX XXXX |
| XXXXXXXX XXXXXX | XXX XX, XXXX | $2,850 XXX XXXX |
| XXXXXXXX XXXXXXX | XXX XX, XXXX | XXX XXXX |
| XXXXXXXX XXXXXX | XXX XX, XXXX | $2,800 XXX XXXX |
| XXXXXXXX XXXXXX | XXX XX, XXXX | $2,600 XXX XXXX |
| XXXXXXXX XXXXXX | XXX XX, XXXX | $2,600 XXX XXXX |

Downtown Vocal Music Academy of Toronto
Elementary: Publicda Vinci School
Elementary: PublicBeverley School
Elementary: PublicKensington Community School School Junior
Elementary: PublicLord Lansdowne Junior and Senior Public School
Elementary: PublicOrde Street Public School
Elementary: PublicOasis Alternative
Secondary: PublicSubway Academy II
Secondary: PublicHeydon Park Secondary School
Secondary: PublicContact Alternative School
Secondary: PublicSt Joseph's College School
Secondary: CatholicCentral Technical School
Secondary: Public