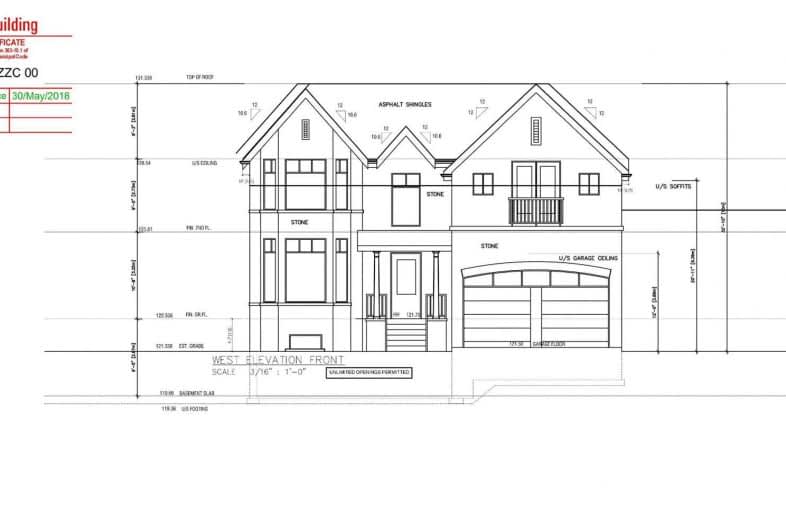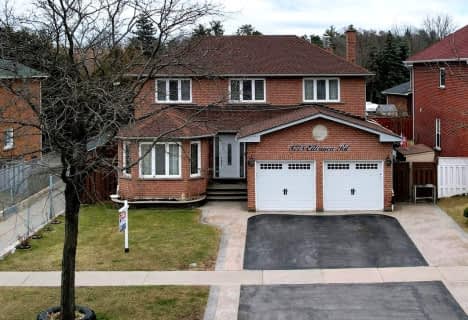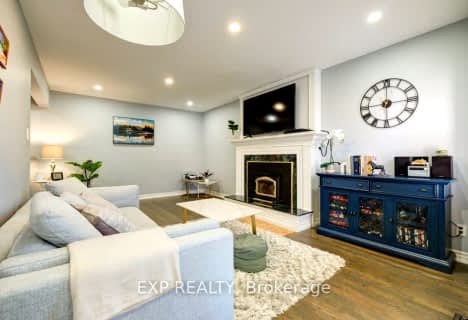
St Dominic Savio Catholic School
Elementary: Catholic
0.72 km
Meadowvale Public School
Elementary: Public
0.60 km
Centennial Road Junior Public School
Elementary: Public
0.88 km
Rouge Valley Public School
Elementary: Public
0.99 km
Chief Dan George Public School
Elementary: Public
1.25 km
St Brendan Catholic School
Elementary: Catholic
1.29 km
Maplewood High School
Secondary: Public
4.73 km
West Hill Collegiate Institute
Secondary: Public
3.18 km
Sir Oliver Mowat Collegiate Institute
Secondary: Public
1.92 km
St John Paul II Catholic Secondary School
Secondary: Catholic
3.28 km
Dunbarton High School
Secondary: Public
4.53 km
St Mary Catholic Secondary School
Secondary: Catholic
5.53 km
$
$1,625,000
- 4 bath
- 4 bed
- 2500 sqft
3775 Ellesmere Road, Toronto, Ontario • M1C 1H9 • Highland Creek













