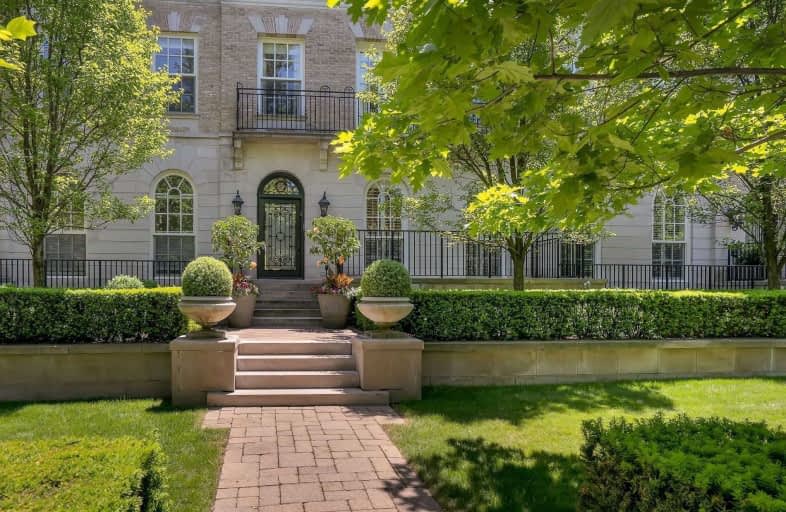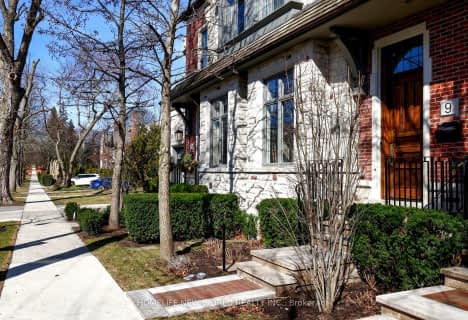
Spectrum Alternative Senior School
Elementary: Public
1.07 km
Cottingham Junior Public School
Elementary: Public
1.04 km
Our Lady of Perpetual Help Catholic School
Elementary: Catholic
1.07 km
Davisville Junior Public School
Elementary: Public
1.08 km
Deer Park Junior and Senior Public School
Elementary: Public
0.37 km
Brown Junior Public School
Elementary: Public
0.68 km
Msgr Fraser College (Midtown Campus)
Secondary: Catholic
1.88 km
Msgr Fraser-Isabella
Secondary: Catholic
2.72 km
St Joseph's College School
Secondary: Catholic
2.91 km
Marshall McLuhan Catholic Secondary School
Secondary: Catholic
2.29 km
North Toronto Collegiate Institute
Secondary: Public
2.24 km
Northern Secondary School
Secondary: Public
2.35 km




