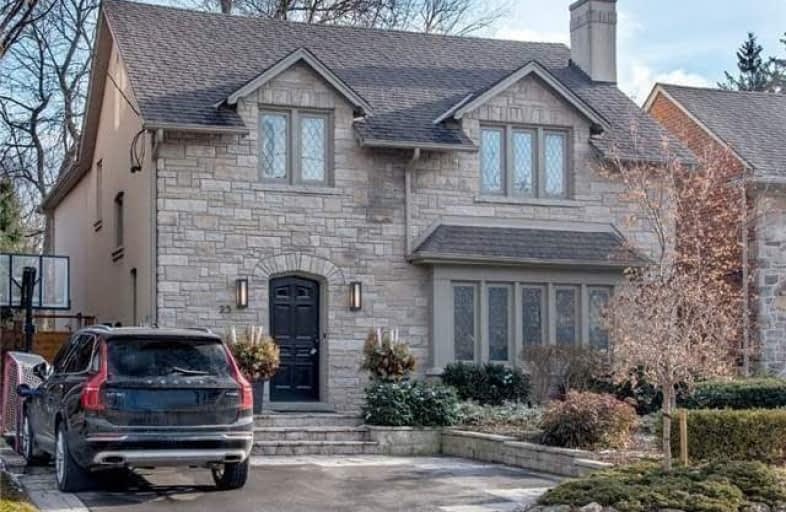

Lambton Park Community School
Elementary: PublicSt James Catholic School
Elementary: CatholicWarren Park Junior Public School
Elementary: PublicSunnylea Junior School
Elementary: PublicLambton Kingsway Junior Middle School
Elementary: PublicOur Lady of Sorrows Catholic School
Elementary: CatholicFrank Oke Secondary School
Secondary: PublicRunnymede Collegiate Institute
Secondary: PublicEtobicoke School of the Arts
Secondary: PublicEtobicoke Collegiate Institute
Secondary: PublicWestern Technical & Commercial School
Secondary: PublicBishop Allen Academy Catholic Secondary School
Secondary: Catholic- 2 bath
- 5 bed
- 1100 sqft
Unit -21 Batavia Avenue, Toronto, Ontario • M6N 4A1 • Rockcliffe-Smythe
- 2 bath
- 5 bed
- 1100 sqft
Unit -21 Batavia Avenue, Toronto, Ontario • M6N 4A1 • Rockcliffe-Smythe
- 3 bath
- 5 bed
- 1100 sqft
Unit -21 Batavia Avenue, Toronto, Ontario • M6N 4A1 • Rockcliffe-Smythe
- 2 bath
- 5 bed
- 1100 sqft
Unit -50 Castleton Avenue, Toronto, Ontario • M6N 3Z5 • Rockcliffe-Smythe
- 4 bath
- 5 bed
- 2500 sqft
53 Eden Valley Drive, Toronto, Ontario • M9A 4Z5 • Edenbridge-Humber Valley








