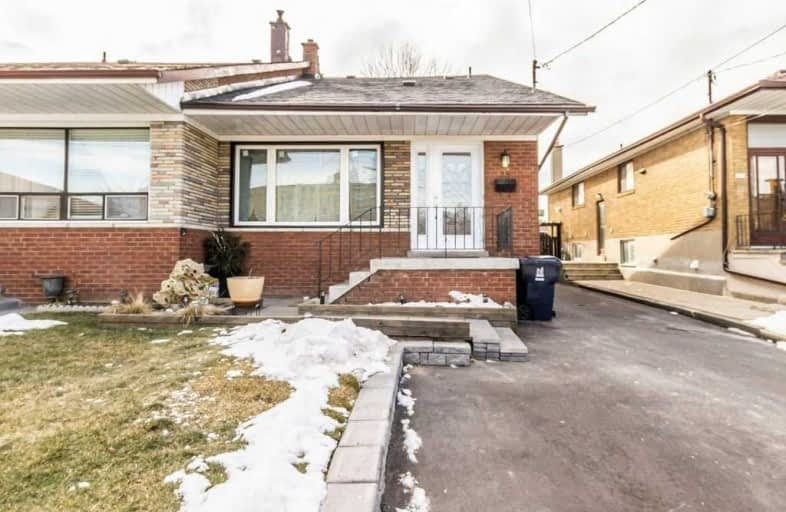
St John Vianney Catholic School
Elementary: Catholic
1.13 km
St Roch Catholic School
Elementary: Catholic
1.21 km
Daystrom Public School
Elementary: Public
0.49 km
Humber Summit Middle School
Elementary: Public
0.95 km
Gulfstream Public School
Elementary: Public
1.37 km
Gracedale Public School
Elementary: Public
0.87 km
Emery EdVance Secondary School
Secondary: Public
1.10 km
Msgr Fraser College (Norfinch Campus)
Secondary: Catholic
2.29 km
Thistletown Collegiate Institute
Secondary: Public
2.43 km
Emery Collegiate Institute
Secondary: Public
1.15 km
Westview Centennial Secondary School
Secondary: Public
2.29 km
St. Basil-the-Great College School
Secondary: Catholic
2.85 km






