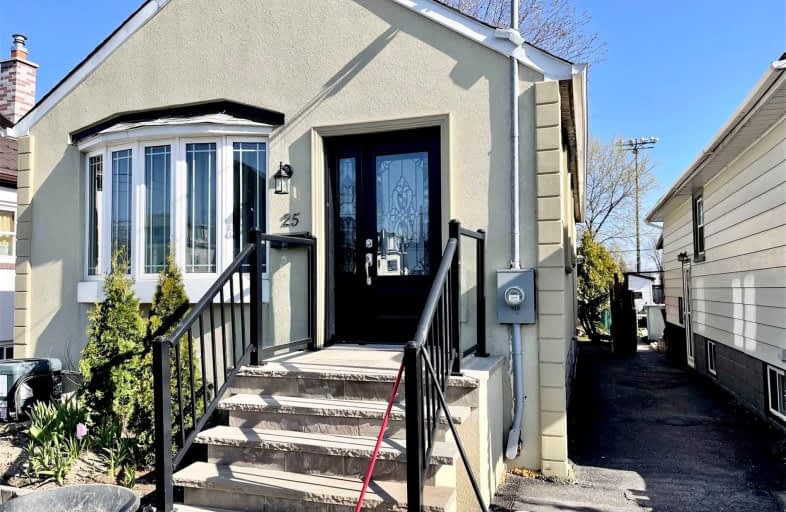
Video Tour
Somewhat Walkable
- Some errands can be accomplished on foot.
69
/100
Good Transit
- Some errands can be accomplished by public transportation.
56
/100
Bikeable
- Some errands can be accomplished on bike.
53
/100

Cliffside Public School
Elementary: Public
0.56 km
Immaculate Heart of Mary Catholic School
Elementary: Catholic
1.10 km
J G Workman Public School
Elementary: Public
0.87 km
Birch Cliff Heights Public School
Elementary: Public
0.32 km
Danforth Gardens Public School
Elementary: Public
1.21 km
John A Leslie Public School
Elementary: Public
1.32 km
Caring and Safe Schools LC3
Secondary: Public
2.71 km
South East Year Round Alternative Centre
Secondary: Public
2.73 km
Scarborough Centre for Alternative Studi
Secondary: Public
2.69 km
Birchmount Park Collegiate Institute
Secondary: Public
0.70 km
Blessed Cardinal Newman Catholic School
Secondary: Catholic
1.90 km
R H King Academy
Secondary: Public
2.62 km
-
Bluffers Park
7 Brimley Rd S, Toronto ON M1M 3W3 2.14km -
Taylor Creek Park
200 Dawes Rd (at Crescent Town Rd.), Toronto ON M4C 5M8 4.04km -
Woodbine Beach Park
1675 Lake Shore Blvd E (at Woodbine Ave), Toronto ON M4L 3W6 6.21km
-
TD Bank Financial Group
3060 Danforth Ave (at Victoria Pk. Ave.), East York ON M4C 1N2 2.88km -
TD Bank Financial Group
2020 Eglinton Ave E, Scarborough ON M1L 2M6 3.49km -
Scotiabank
2154 Lawrence Ave E (Birchmount & Lawrence), Toronto ON M1R 3A8 5.38km


