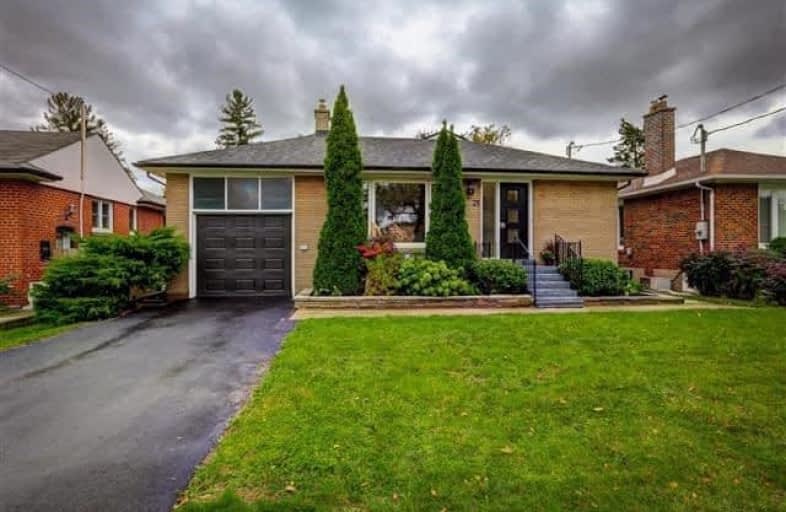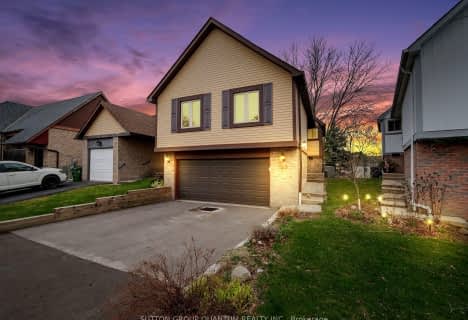
St Elizabeth Catholic School
Elementary: Catholic
0.67 km
Eatonville Junior School
Elementary: Public
0.09 km
Bloorlea Middle School
Elementary: Public
0.84 km
Bloordale Middle School
Elementary: Public
0.57 km
St Clement Catholic School
Elementary: Catholic
0.85 km
Millwood Junior School
Elementary: Public
1.03 km
Etobicoke Year Round Alternative Centre
Secondary: Public
1.20 km
Burnhamthorpe Collegiate Institute
Secondary: Public
1.33 km
Silverthorn Collegiate Institute
Secondary: Public
1.21 km
Martingrove Collegiate Institute
Secondary: Public
4.05 km
Glenforest Secondary School
Secondary: Public
2.45 km
Michael Power/St Joseph High School
Secondary: Catholic
2.90 km
$
$998,000
- 2 bath
- 3 bed
- 1100 sqft
23 Sealcove Drive, Toronto, Ontario • M9C 2C3 • Etobicoke West Mall
$
$998,800
- 1 bath
- 3 bed
- 2000 sqft
20 Lafferty Street, Toronto, Ontario • M9C 5B6 • Eringate-Centennial-West Deane




