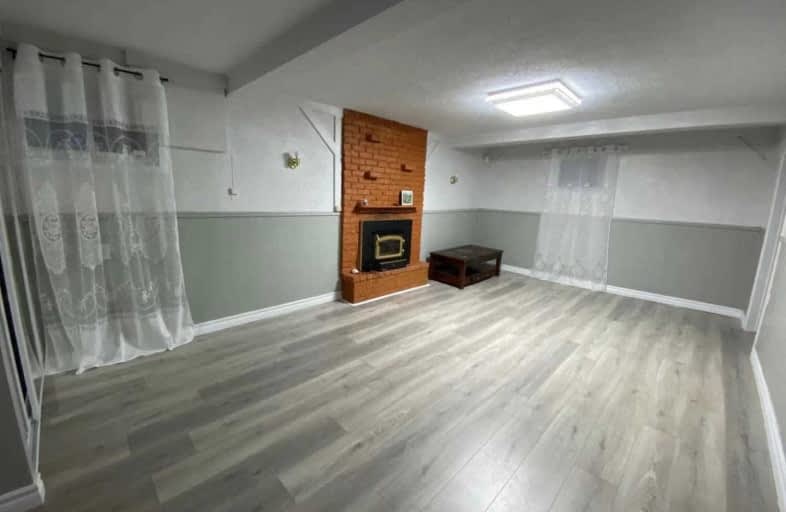
Cherokee Public School
Elementary: Public
0.94 km
Highland Middle School
Elementary: Public
0.79 km
Seneca Hill Public School
Elementary: Public
1.13 km
Hillmount Public School
Elementary: Public
0.19 km
Arbor Glen Public School
Elementary: Public
1.05 km
Cliffwood Public School
Elementary: Public
1.01 km
North East Year Round Alternative Centre
Secondary: Public
2.05 km
Msgr Fraser College (Northeast)
Secondary: Catholic
1.25 km
Pleasant View Junior High School
Secondary: Public
2.00 km
Georges Vanier Secondary School
Secondary: Public
1.96 km
A Y Jackson Secondary School
Secondary: Public
1.42 km
Sir John A Macdonald Collegiate Institute
Secondary: Public
2.61 km





