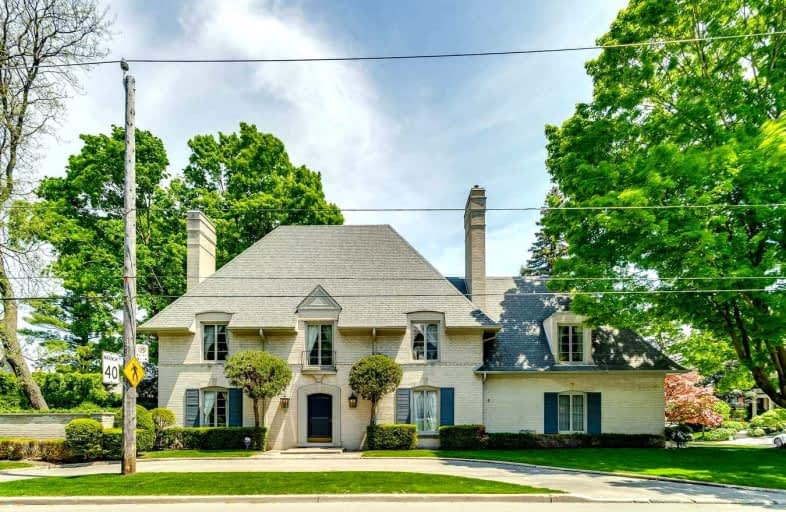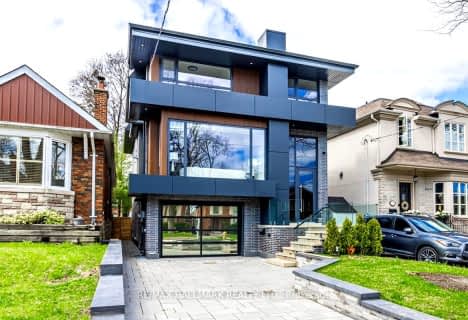
Bloorview School Authority
Elementary: HospitalSunny View Junior and Senior Public School
Elementary: PublicBlythwood Junior Public School
Elementary: PublicEglinton Junior Public School
Elementary: PublicNorthlea Elementary and Middle School
Elementary: PublicBedford Park Public School
Elementary: PublicSt Andrew's Junior High School
Secondary: PublicMsgr Fraser College (Midtown Campus)
Secondary: CatholicLeaside High School
Secondary: PublicNorth Toronto Collegiate Institute
Secondary: PublicLawrence Park Collegiate Institute
Secondary: PublicNorthern Secondary School
Secondary: Public- 5 bath
- 4 bed
- 2500 sqft
39 Felbrigg Avenue, Toronto, Ontario • M5M 2L8 • Bedford Park-Nortown
- 3 bath
- 3 bed
19 Forest Glen Crescent, Toronto, Ontario • M4N 2E7 • Bridle Path-Sunnybrook-York Mills
- — bath
- — bed
- — sqft
139 Lytton Boulevard, Toronto, Ontario • M4R 1L6 • Lawrence Park South
- 5 bath
- 4 bed
- 3500 sqft
140 Mona Drive, Toronto, Ontario • M5N 2R6 • Lawrence Park South
- 5 bath
- 4 bed
- 3500 sqft
272 Cranbrooke Avenue, Toronto, Ontario • M5M 1M7 • Lawrence Park North
- 5 bath
- 5 bed
- 3500 sqft
1352 Mount Pleasant Road, Toronto, Ontario • M4N 2T5 • Lawrence Park South
- — bath
- — bed
19 Strathgowan Crescent, Toronto, Ontario • M4N 2Z6 • Bridle Path-Sunnybrook-York Mills














