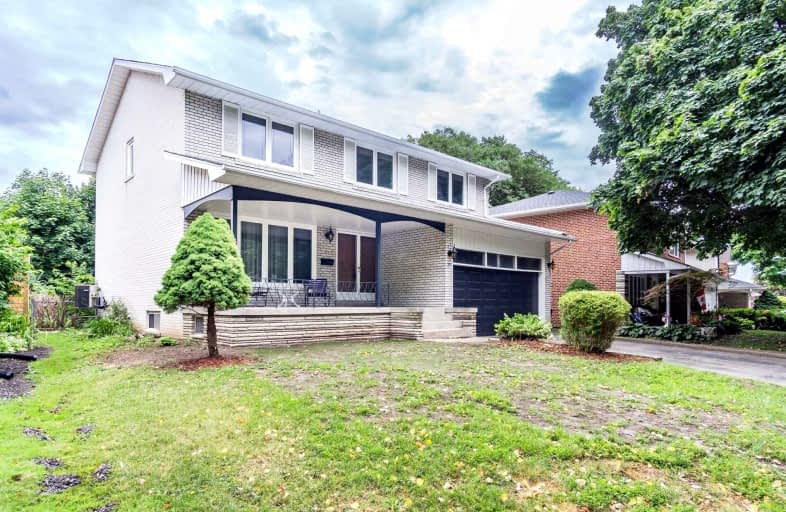
ÉÉC Notre-Dame-de-Grâce
Elementary: Catholic
0.91 km
St George's Junior School
Elementary: Public
1.37 km
Westway Junior School
Elementary: Public
0.80 km
St Marcellus Catholic School
Elementary: Catholic
0.59 km
Father Serra Catholic School
Elementary: Catholic
0.97 km
Dixon Grove Junior Middle School
Elementary: Public
0.57 km
School of Experiential Education
Secondary: Public
2.00 km
Central Etobicoke High School
Secondary: Public
0.72 km
Don Bosco Catholic Secondary School
Secondary: Catholic
1.94 km
Kipling Collegiate Institute
Secondary: Public
1.07 km
Richview Collegiate Institute
Secondary: Public
0.94 km
Martingrove Collegiate Institute
Secondary: Public
1.47 km
$
$1,775,000
- 5 bath
- 8 bed
- 5000 sqft
8 Bridesburg Drive, Toronto, Ontario • M9R 2K3 • Kingsview Village-The Westway
$
$1,899,900
- 4 bath
- 6 bed
- 3500 sqft
16 Havenridge Drive, Toronto, Ontario • M9P 3M4 • Kingsview Village-The Westway





