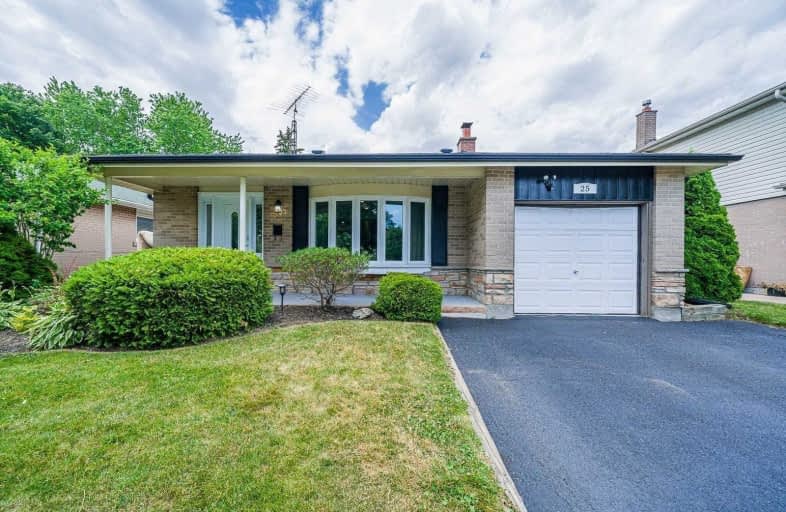
St Florence Catholic School
Elementary: Catholic
1.22 km
Heather Heights Junior Public School
Elementary: Public
1.49 km
St Edmund Campion Catholic School
Elementary: Catholic
0.21 km
Lucy Maud Montgomery Public School
Elementary: Public
0.98 km
Highcastle Public School
Elementary: Public
0.19 km
Henry Hudson Senior Public School
Elementary: Public
1.21 km
St Mother Teresa Catholic Academy Secondary School
Secondary: Catholic
2.31 km
West Hill Collegiate Institute
Secondary: Public
2.29 km
Woburn Collegiate Institute
Secondary: Public
1.68 km
Cedarbrae Collegiate Institute
Secondary: Public
3.73 km
Lester B Pearson Collegiate Institute
Secondary: Public
1.95 km
St John Paul II Catholic Secondary School
Secondary: Catholic
1.14 km














