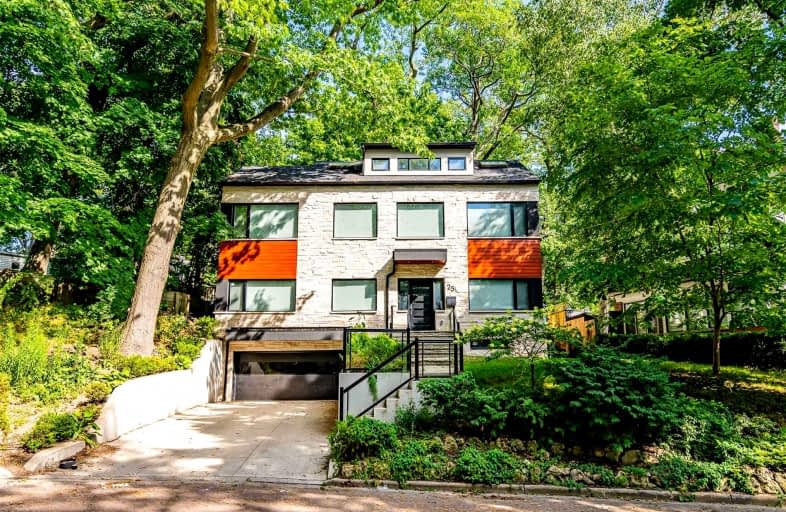
St Denis Catholic School
Elementary: Catholic
0.19 km
Balmy Beach Community School
Elementary: Public
0.29 km
St John Catholic School
Elementary: Catholic
0.72 km
Glen Ames Senior Public School
Elementary: Public
0.54 km
Adam Beck Junior Public School
Elementary: Public
1.03 km
Williamson Road Junior Public School
Elementary: Public
0.48 km
School of Life Experience
Secondary: Public
3.22 km
Notre Dame Catholic High School
Secondary: Catholic
0.76 km
St Patrick Catholic Secondary School
Secondary: Catholic
2.98 km
Monarch Park Collegiate Institute
Secondary: Public
2.62 km
Neil McNeil High School
Secondary: Catholic
0.87 km
Malvern Collegiate Institute
Secondary: Public
0.98 km




