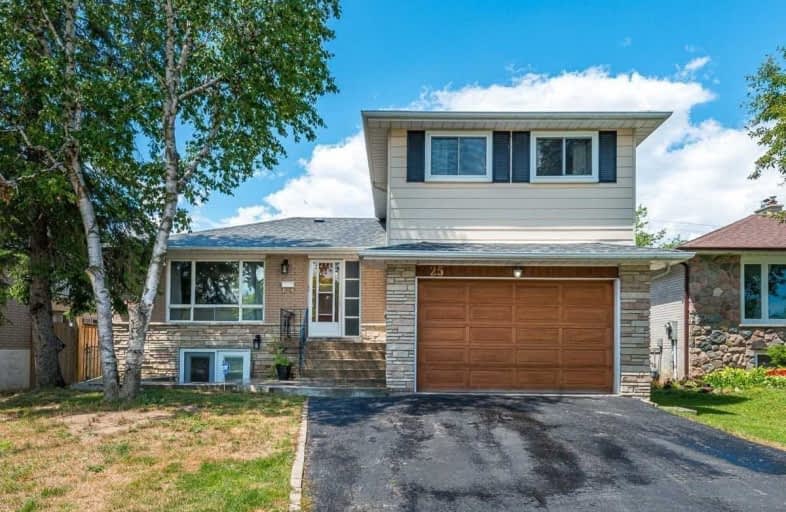
Ben Heppner Vocal Music Academy
Elementary: Public
1.15 km
Heather Heights Junior Public School
Elementary: Public
1.10 km
St Edmund Campion Catholic School
Elementary: Catholic
0.76 km
Highcastle Public School
Elementary: Public
0.48 km
Henry Hudson Senior Public School
Elementary: Public
0.84 km
Military Trail Public School
Elementary: Public
1.07 km
Maplewood High School
Secondary: Public
2.97 km
St Mother Teresa Catholic Academy Secondary School
Secondary: Catholic
2.87 km
West Hill Collegiate Institute
Secondary: Public
1.68 km
Woburn Collegiate Institute
Secondary: Public
1.73 km
Lester B Pearson Collegiate Institute
Secondary: Public
2.60 km
St John Paul II Catholic Secondary School
Secondary: Catholic
1.04 km














