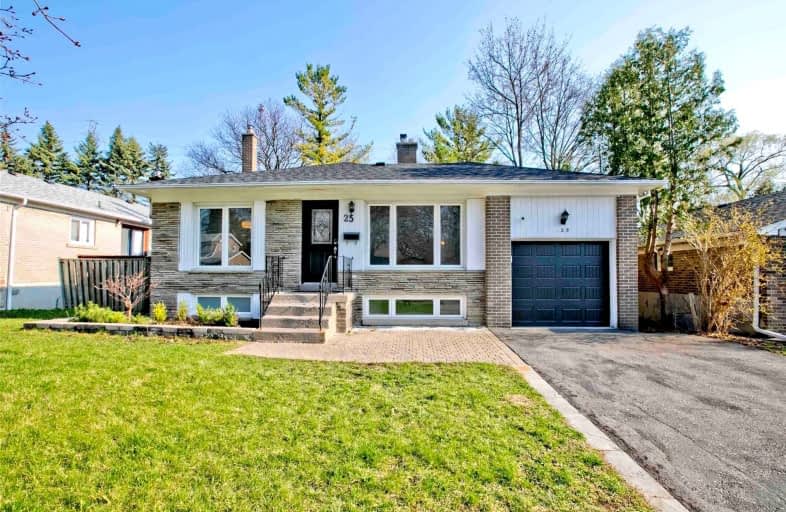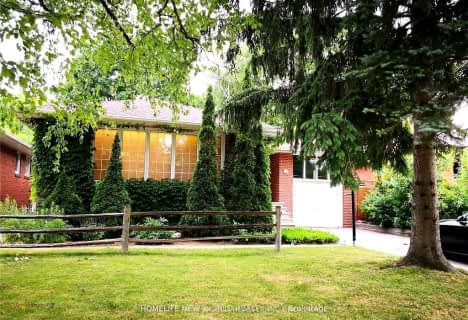
Holy Redeemer Catholic School
Elementary: Catholic
1.32 km
Pineway Public School
Elementary: Public
0.57 km
Zion Heights Middle School
Elementary: Public
0.35 km
Cresthaven Public School
Elementary: Public
0.36 km
Crestview Public School
Elementary: Public
1.05 km
Cliffwood Public School
Elementary: Public
1.30 km
North East Year Round Alternative Centre
Secondary: Public
2.10 km
Msgr Fraser College (Northeast)
Secondary: Catholic
1.32 km
Pleasant View Junior High School
Secondary: Public
2.88 km
St. Joseph Morrow Park Catholic Secondary School
Secondary: Catholic
2.15 km
Georges Vanier Secondary School
Secondary: Public
1.93 km
A Y Jackson Secondary School
Secondary: Public
1.03 km
$
$3,750
- 2 bath
- 4 bed
- 1100 sqft
02-1 Rochelle Crescent, Toronto, Ontario • M2J 1Y3 • Don Valley Village














