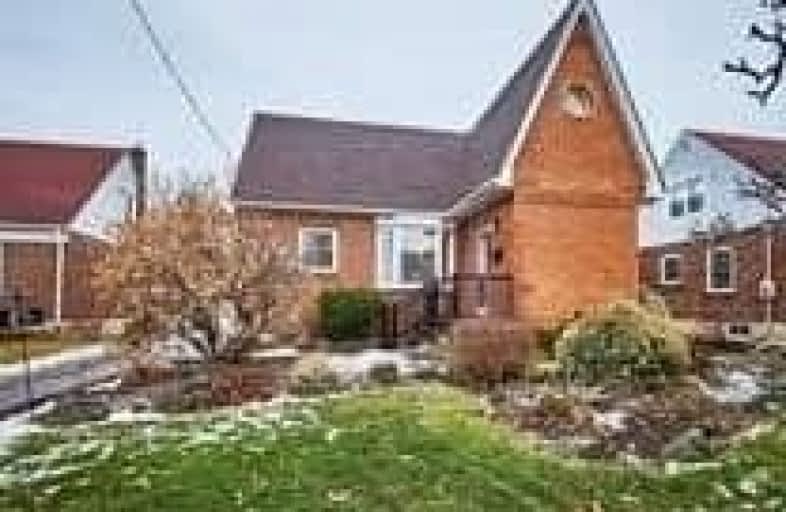
Victoria Park Elementary School
Elementary: Public
0.97 km
O'Connor Public School
Elementary: Public
0.81 km
Selwyn Elementary School
Elementary: Public
1.60 km
Regent Heights Public School
Elementary: Public
1.69 km
Clairlea Public School
Elementary: Public
0.54 km
Our Lady of Fatima Catholic School
Elementary: Catholic
1.35 km
East York Alternative Secondary School
Secondary: Public
3.74 km
Winston Churchill Collegiate Institute
Secondary: Public
3.33 km
Malvern Collegiate Institute
Secondary: Public
4.28 km
Wexford Collegiate School for the Arts
Secondary: Public
2.88 km
SATEC @ W A Porter Collegiate Institute
Secondary: Public
0.91 km
Senator O'Connor College School
Secondary: Catholic
3.64 km
$
$3,250
- 2 bath
- 3 bed
Main&-25 Willingdon Avenue, Toronto, Ontario • M1N 2L1 • Birchcliffe-Cliffside
$
$2,750
- 1 bath
- 3 bed
- 1100 sqft
Main-17 Avis Crescent, Toronto, Ontario • M4B 1B8 • O'Connor-Parkview
$
$2,250
- 1 bath
- 2 bed
- 700 sqft
102-555 Birchmount Road, Toronto, Ontario • M1K 1P8 • Clairlea-Birchmount














