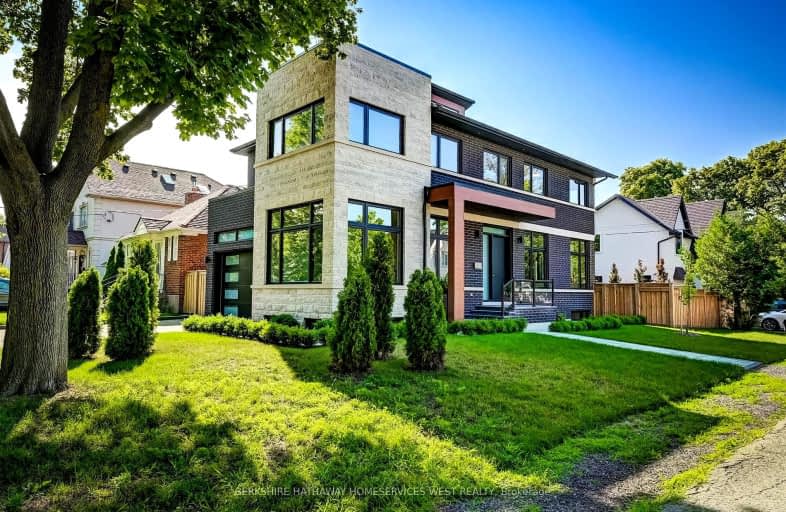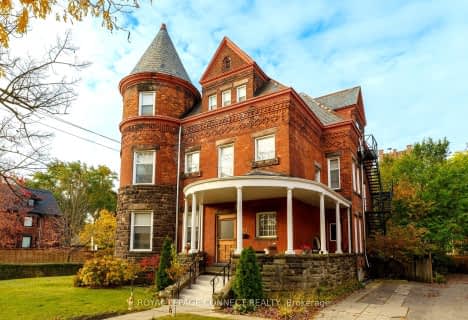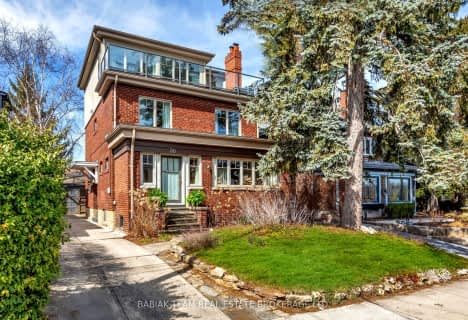Car-Dependent
- Most errands require a car.
Good Transit
- Some errands can be accomplished by public transportation.
Bikeable
- Some errands can be accomplished on bike.

Karen Kain School of the Arts
Elementary: PublicSt Louis Catholic School
Elementary: CatholicSunnylea Junior School
Elementary: PublicPark Lawn Junior and Middle School
Elementary: PublicÉÉC Sainte-Marguerite-d'Youville
Elementary: CatholicNorseman Junior Middle School
Elementary: PublicFrank Oke Secondary School
Secondary: PublicUrsula Franklin Academy
Secondary: PublicRunnymede Collegiate Institute
Secondary: PublicEtobicoke School of the Arts
Secondary: PublicEtobicoke Collegiate Institute
Secondary: PublicBishop Allen Academy Catholic Secondary School
Secondary: Catholic-
Gabby's Grill and Taps - Bloor West
2899 Bloor St. W., Toronto, ON M8X 1B3 0.9km -
Table 21 Kitchen & Wine Bar
2956 Bloor Street W, Toronto, ON M8X 1G2 0.94km -
On the Rocks
2956 Bloor Street W, Etobicoke, ON M8X 1B7 0.94km
-
Demetres
2962 Bloor Street W, Etobicoke, ON M8X 2J2 0.95km -
Jules Cafe Patisserie
2898 Bloor Street W, Toronto, ON M8X 1B5 0.95km -
Hot Oven Bakery
2974 Bloor Street W, Toronto, ON M8X 1B9 0.95km
-
GoodLife Fitness
3300 Bloor Street West, Etobicoke, ON M8X 2X2 1.55km -
Premier Fitness Clubs
1040 Islington Ave, Etobicoke, ON M8Z 6A4 1.47km -
CrossFit
78 Six Point Road, Toronto, ON M8Z 2X2 1.56km
-
Canadian Compounding Pharmacy
2920 Bloor Street W, Toronto, ON M8X 1B6 0.95km -
Shoppers Drug Mart
3010 Bloor St W, Etobicoke, ON M8X 1C2 0.98km -
B.Well Pharmacy
262 Manitoba Street, Toronto, ON M8Y 4G9 2.14km
-
Thai Delight Restaurant
170 The Queensway, Etobicoke, ON M8Y 1J3 0.62km -
Momiji Sushi Bar and Grill
2955 Bloor Street W, Etobicoke, ON M8X 1B8 0.9km -
Swiss Chalet
2955 Bloor St W, Etobicoke, ON M8X 1B8 0.9km
-
Humbertown Shopping Centre
270 The Kingsway, Etobicoke, ON M9A 3T7 2.63km -
Kipling-Queensway Mall
1255 The Queensway, Etobicoke, ON M8Z 1S1 2.69km -
Six Points Plaza
5230 Dundas Street W, Etobicoke, ON M9B 1A8 2.7km
-
UnionJacks
2893 Bloor Street W, Toronto, ON M8X 1B3 0.9km -
Valu-Mart
150 Berry Road, Etobicoke, ON M8Y 1W3 1.27km -
Ontario Fresh & Tasty
99 Advance Rd, Toronto, ON M8Z 2S6 1.34km
-
LCBO
2946 Bloor St W, Etobicoke, ON M8X 1B7 0.95km -
LCBO
1090 The Queensway, Etobicoke, ON M8Z 1P7 2.18km -
LCBO
2180 Bloor Street W, Toronto, ON M6S 1N3 2.75km
-
Shell
680 The Queensway, Etobicoke, ON M8Y 1K9 1.49km -
7-Eleven
980 Islington Ave, Toronto, ON M8Z 4P8 1.61km -
Costco Gasoline
50 Queen Elizabeth Boulevard, Toronto, ON M8Z 1M1 1.78km
-
Kingsway Theatre
3030 Bloor Street W, Toronto, ON M8X 1C4 1km -
Cineplex Cinemas Queensway and VIP
1025 The Queensway, Etobicoke, ON M8Z 6C7 2.32km -
Revue Cinema
400 Roncesvalles Ave, Toronto, ON M6R 2M9 4.46km
-
Toronto Public Library
36 Brentwood Road N, Toronto, ON M8X 2B5 1.12km -
Toronto Public Library
200 Park Lawn Road, Toronto, ON M8Y 3J1 1.54km -
Swansea Memorial Public Library
95 Lavinia Avenue, Toronto, ON M6S 3H9 2.3km
-
St Joseph's Health Centre
30 The Queensway, Toronto, ON M6R 1B5 4.38km -
Queensway Care Centre
150 Sherway Drive, Etobicoke, ON M9C 1A4 5.81km -
Trillium Health Centre - Toronto West Site
150 Sherway Drive, Toronto, ON M9C 1A4 5.8km
-
Park Lawn Park
Pk Lawn Rd, Etobicoke ON M8Y 4B6 0.72km -
Willard Gardens Parkette
55 Mayfield Rd, Toronto ON M6S 1K4 2.09km -
Rennie Park
1 Rennie Ter, Toronto ON M6S 4Z9 2.51km
-
RBC Royal Bank
1000 the Queensway, Etobicoke ON M8Z 1P7 1.72km -
TD Bank Financial Group
1315 the Queensway (Kipling), Etobicoke ON M8Z 1S8 2.83km -
TD Bank Financial Group
2472 Lake Shore Blvd W (Allen Ave), Etobicoke ON M8V 1C9 3.24km
- 4 bath
- 8 bed
- 3500 sqft
204 High Park Avenue, Toronto, Ontario • M6P 2S6 • High Park North
- 4 bath
- 4 bed
- 3500 sqft
5 Thornbury Crescent, Toronto, Ontario • M9A 2M1 • Princess-Rosethorn
- 6 bath
- 4 bed
256 Grenview Boulevard South, Toronto, Ontario • M8Y 3V3 • Stonegate-Queensway
- 5 bath
- 4 bed
- 3500 sqft
42 Hilldowntree Road, Toronto, Ontario • M9A 2Z8 • Edenbridge-Humber Valley
- 3 bath
- 4 bed
- 2500 sqft
105 Baby Point Road, Toronto, Ontario • M6S 2G6 • Lambton Baby Point
- 3 bath
- 4 bed
- 1500 sqft
12 Valleymede Road, Toronto, Ontario • M6S 1G9 • High Park-Swansea














