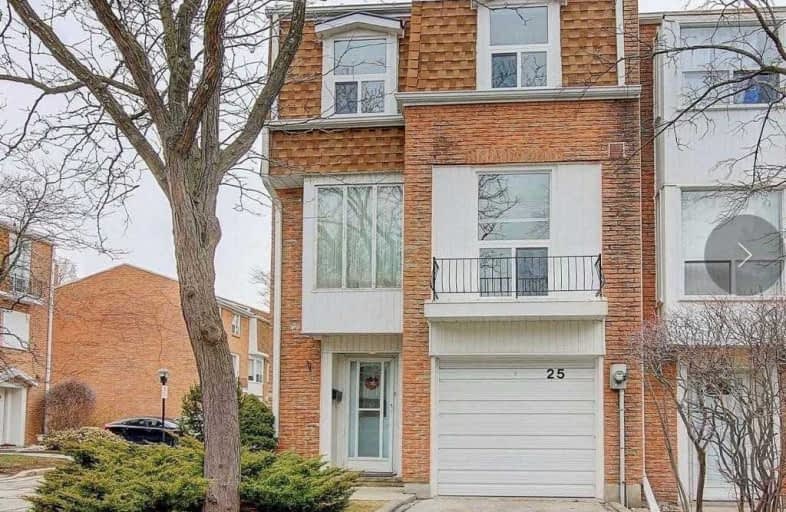
Holy Redeemer Catholic School
Elementary: Catholic
0.28 km
Highland Middle School
Elementary: Public
0.53 km
German Mills Public School
Elementary: Public
0.76 km
Arbor Glen Public School
Elementary: Public
0.43 km
St Michael Catholic Academy
Elementary: Catholic
0.55 km
Cliffwood Public School
Elementary: Public
0.36 km
North East Year Round Alternative Centre
Secondary: Public
3.14 km
Msgr Fraser College (Northeast)
Secondary: Catholic
0.28 km
Pleasant View Junior High School
Secondary: Public
3.29 km
Georges Vanier Secondary School
Secondary: Public
3.01 km
A Y Jackson Secondary School
Secondary: Public
0.66 km
St Robert Catholic High School
Secondary: Catholic
3.17 km


