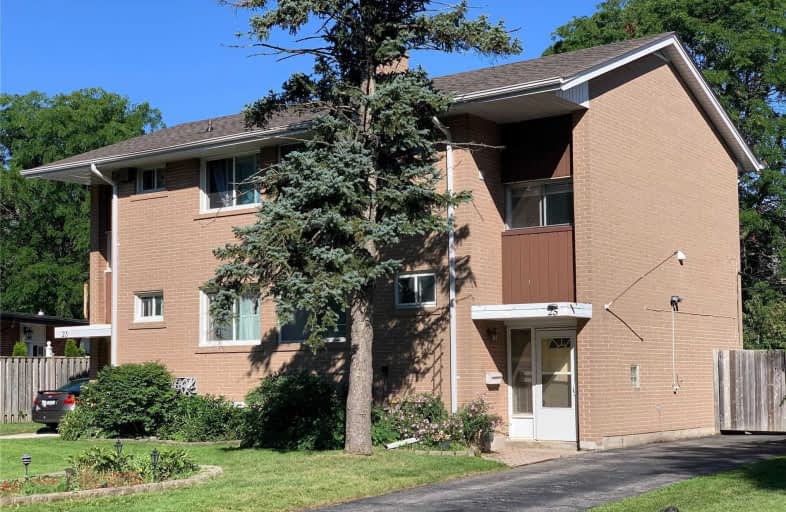
Roywood Public School
Elementary: Public
0.67 km
Ranchdale Public School
Elementary: Public
0.73 km
ÉÉC Sainte-Madeleine
Elementary: Catholic
0.46 km
St Isaac Jogues Catholic School
Elementary: Catholic
0.43 km
Fenside Public School
Elementary: Public
0.93 km
Annunciation Catholic School
Elementary: Catholic
0.60 km
Caring and Safe Schools LC2
Secondary: Public
1.16 km
Parkview Alternative School
Secondary: Public
1.16 km
George S Henry Academy
Secondary: Public
1.66 km
Wexford Collegiate School for the Arts
Secondary: Public
1.79 km
Senator O'Connor College School
Secondary: Catholic
0.95 km
Victoria Park Collegiate Institute
Secondary: Public
0.29 km



