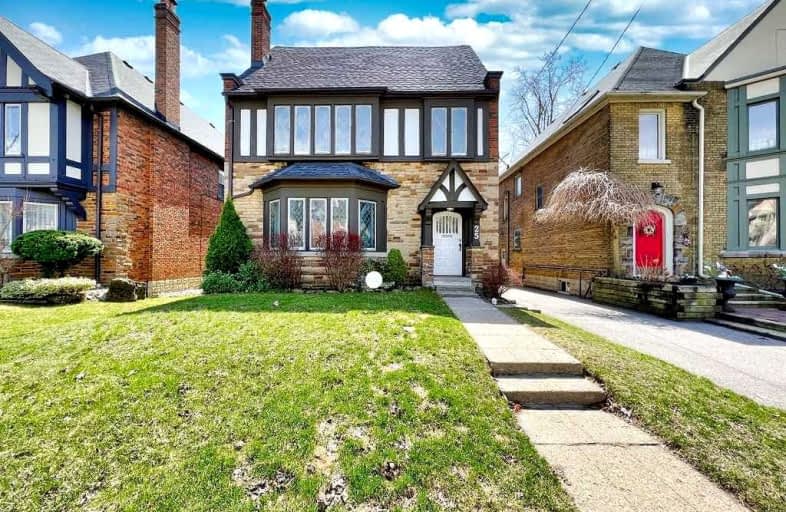
Cottingham Junior Public School
Elementary: Public
1.21 km
Rosedale Junior Public School
Elementary: Public
0.72 km
Whitney Junior Public School
Elementary: Public
0.41 km
Our Lady of Perpetual Help Catholic School
Elementary: Catholic
0.35 km
Jesse Ketchum Junior and Senior Public School
Elementary: Public
1.51 km
Deer Park Junior and Senior Public School
Elementary: Public
1.02 km
Native Learning Centre
Secondary: Public
2.29 km
Collège français secondaire
Secondary: Public
2.42 km
Msgr Fraser-Isabella
Secondary: Catholic
1.65 km
Jarvis Collegiate Institute
Secondary: Public
2.08 km
St Joseph's College School
Secondary: Catholic
2.29 km
Rosedale Heights School of the Arts
Secondary: Public
1.69 km
$
$4,950
- 2 bath
- 4 bed
- 1100 sqft
Upper-42 Browning Avenue, Toronto, Ontario • M4K 1V7 • Playter Estates-Danforth
$
$3,800
- 1 bath
- 3 bed
- 1100 sqft
79 Cleveland Street, Toronto, Ontario • M4S 2W4 • Mount Pleasant East
$
$3,300
- 1 bath
- 3 bed
- 700 sqft
2nd F-341 Broadview Avenue, Toronto, Ontario • M4M 2H1 • South Riverdale














