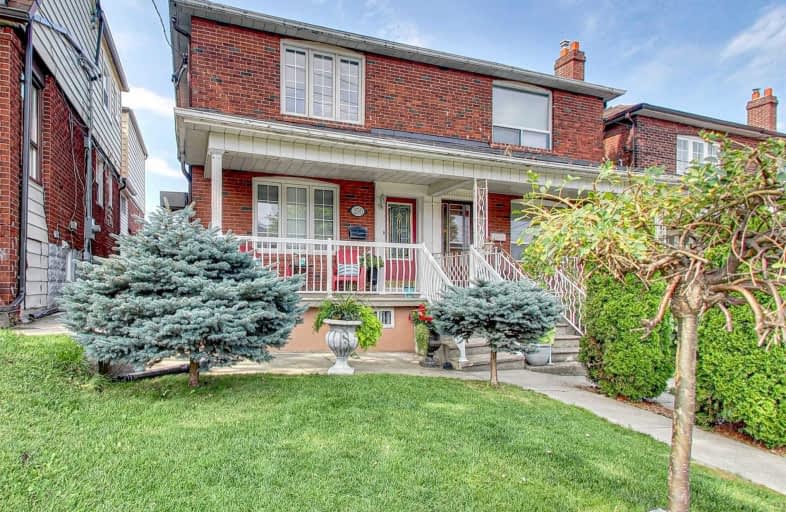
F H Miller Junior Public School
Elementary: Public
0.21 km
Fairbank Memorial Community School
Elementary: Public
1.07 km
General Mercer Junior Public School
Elementary: Public
0.61 km
St John Bosco Catholic School
Elementary: Catholic
0.93 km
Blessed Pope Paul VI Catholic School
Elementary: Catholic
0.89 km
St Nicholas of Bari Catholic School
Elementary: Catholic
0.24 km
Vaughan Road Academy
Secondary: Public
1.97 km
Oakwood Collegiate Institute
Secondary: Public
1.78 km
George Harvey Collegiate Institute
Secondary: Public
1.26 km
Blessed Archbishop Romero Catholic Secondary School
Secondary: Catholic
1.92 km
York Memorial Collegiate Institute
Secondary: Public
1.72 km
Humberside Collegiate Institute
Secondary: Public
2.69 km
$
$899,000
- 3 bath
- 3 bed
- 1100 sqft
27 Failsworth Avenue, Toronto, Ontario • M6M 3J3 • Keelesdale-Eglinton West
$
$999,900
- 2 bath
- 4 bed
- 2000 sqft
585 Northcliffe Boulevard, Toronto, Ontario • M6E 3L6 • Oakwood Village
$
$999,900
- 3 bath
- 3 bed
- 1500 sqft
9 Algarve Crescent, Toronto, Ontario • M6N 5E8 • Weston-Pellam Park












