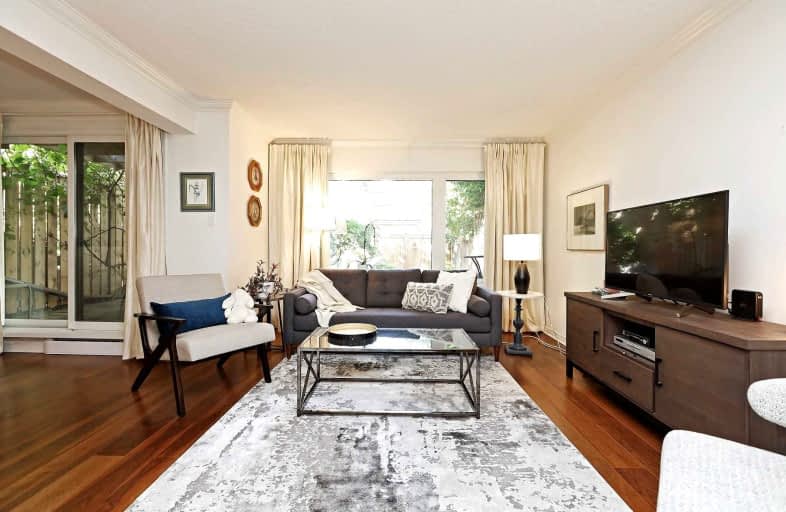Very Walkable
- Most errands can be accomplished on foot.
Excellent Transit
- Most errands can be accomplished by public transportation.
Very Bikeable
- Most errands can be accomplished on bike.

Sunny View Junior and Senior Public School
Elementary: PublicSt Monica Catholic School
Elementary: CatholicHodgson Senior Public School
Elementary: PublicBlythwood Junior Public School
Elementary: PublicJohn Fisher Junior Public School
Elementary: PublicEglinton Junior Public School
Elementary: PublicMsgr Fraser College (Midtown Campus)
Secondary: CatholicLeaside High School
Secondary: PublicMarshall McLuhan Catholic Secondary School
Secondary: CatholicNorth Toronto Collegiate Institute
Secondary: PublicLawrence Park Collegiate Institute
Secondary: PublicNorthern Secondary School
Secondary: Public-
Mc Murphy's
381 Av Eglinton E, Toronto, ON M4P 1M5 0.55km -
Gabby's Bistro
383 Eglinton Ave. E., Toronto, ON M4P 1M5 0.55km -
Granite Brewery & Restaurant
245 Eglinton Avenue E, Toronto, ON M4P 3B7 0.61km
-
l'amour Cafe Pastry
927 Mt Pleasant Road, Toronto, ON M4P 2L7 0.26km -
No 10 Dean
200 Redpath Avenue, Toronto, ON M4P 0E6 0.54km -
Sweet Shady Shack
220 Eglinton Avenue E, Toronto, ON M4P 1K4 0.6km
-
CrossFit Metric
756 Mount Pleasant, Toronto, ON M4P 2Z4 0.56km -
GoodLife Fitness
110 Eglinton Ave East, Toronto, ON M4P 1A6 0.82km -
Orangetheory Fitness Yonge & Eglinton
97 Eglinton Ave East, Toronto, ON M4P 1H4 0.84km
-
Mount Pleasant Pharmacy
245 Eglinton Ave E, Toronto, ON M4P 3B7 0.58km -
Shoppers Drugmart
759 Mount Pleasant Avenue, Toronto, ON M4P 2Z4 0.63km -
Shoppers Drug Mart
759 Mt. Pleasant Rd, Toronto, ON M4S 2N4 0.63km
-
The Homeway
955 Mount Pleasant Rd, Toronto, ON M4P 2L7 0.24km -
l'amour Cafe Pastry
927 Mt Pleasant Road, Toronto, ON M4P 2L7 0.26km -
Teesafricanpalace
890 Mt Pleasant Rd, 1, Toronto, ON M4P 2L4 0.37km
-
Yonge Eglinton Centre
2300 Yonge St, Toronto, ON M4P 1E4 1.08km -
Leaside Village
85 Laird Drive, Toronto, ON M4G 3T8 2.36km -
East York Town Centre
45 Overlea Boulevard, Toronto, ON M4H 1C3 3.28km
-
Summerhill Market
1054 Mount Pleasant Road, Toronto, ON M4P 2M4 0.42km -
Loblaws
1-101 Eglinton Avenue E, Toronto, ON M4P 1H4 0.83km -
Metro
656 Eglinton Ave E, Toronto, ON M4P 1P1 0.85km
-
Wine Rack
2447 Yonge Street, Toronto, ON M4P 2H5 0.87km -
LCBO - Yonge Eglinton Centre
2300 Yonge St, Yonge and Eglinton, Toronto, ON M4P 1E4 1.08km -
LCBO - Leaside
147 Laird Dr, Laird and Eglinton, East York, ON M4G 4K1 2.14km
-
Bayview Car Wash
1802 Av Bayview, Toronto, ON M4G 3C7 0.88km -
Petro-Canada
536 Mount Pleasant Road, Toronto, ON M4S 2M2 1.25km -
Mt Pleasant Certigard
536 Mount Pleasant Road, Toronto, ON M4S 2M2 1.25km
-
Mount Pleasant Cinema
675 Mt Pleasant Rd, Toronto, ON M4S 2N2 0.85km -
Cineplex Cinemas
2300 Yonge Street, Toronto, ON M4P 1E4 1.04km -
Cineplex VIP Cinemas
12 Marie Labatte Road, unit B7, Toronto, ON M3C 0H9 4.12km
-
Toronto Public Library - Mount Pleasant
599 Mount Pleasant Road, Toronto, ON M4S 2M5 1.05km -
Toronto Public Library - Northern District Branch
40 Orchard View Boulevard, Toronto, ON M4R 1B9 1.07km -
Toronto Public Library
3083 Yonge Street, Toronto, ON M4N 2K7 1.65km
-
MCI Medical Clinics
160 Eglinton Avenue E, Toronto, ON M4P 3B5 0.72km -
Sunnybrook Health Sciences Centre
2075 Bayview Avenue, Toronto, ON M4N 3M5 1.36km -
SickKids
555 University Avenue, Toronto, ON M5G 1X8 2.84km
- 3 bath
- 3 bed
- 1800 sqft
65 Hargrave Lane, Toronto, Ontario • M4N 0A4 • Bridle Path-Sunnybrook-York Mills
- 3 bath
- 3 bed
- 1800 sqft
393 Woburn Avenue, Toronto, Ontario • M5M 1L4 • Bedford Park-Nortown




