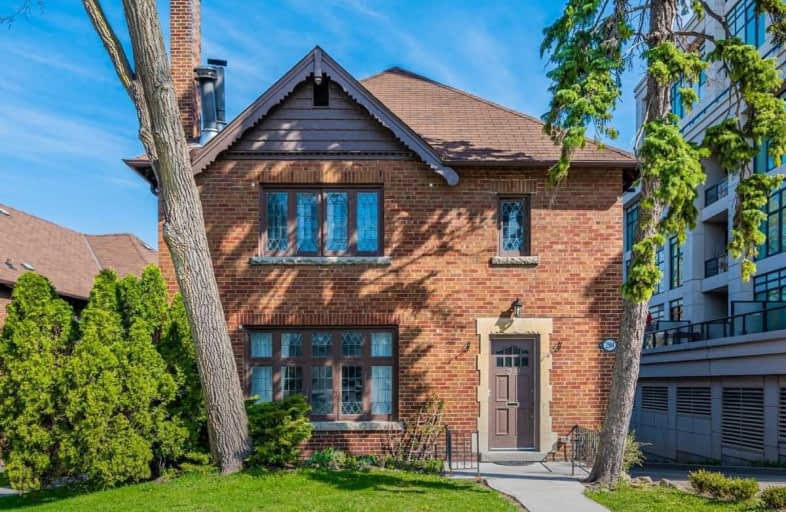
Étienne Brûlé Junior School
Elementary: PublicPark Lawn Junior and Middle School
Elementary: PublicSt Pius X Catholic School
Elementary: CatholicHumbercrest Public School
Elementary: PublicSwansea Junior and Senior Junior and Senior Public School
Elementary: PublicRunnymede Junior and Senior Public School
Elementary: PublicThe Student School
Secondary: PublicUrsula Franklin Academy
Secondary: PublicRunnymede Collegiate Institute
Secondary: PublicWestern Technical & Commercial School
Secondary: PublicHumberside Collegiate Institute
Secondary: PublicBishop Allen Academy Catholic Secondary School
Secondary: CatholicMore about this building
View 2504 Bloor Street West, Toronto- 1 bath
- 2 bed
- 700 sqft
101-100 Canon Jackson Drive, Toronto, Ontario • M6M 0C1 • Beechborough-Greenbrook
- 3 bath
- 2 bed
- 1000 sqft
Th902-57 Macaulay Avenue, Toronto, Ontario • M6P 3P5 • Dovercourt-Wallace Emerson-Junction
- — bath
- — bed
- — sqft
G-204-100 Canon Jackson Drive East, Toronto, Ontario • M6M 0C1 • Brookhaven-Amesbury
- 2 bath
- 3 bed
- 1400 sqft
Th 7-95 The Queensway, Toronto, Ontario • M6S 5A7 • High Park-Swansea
- 3 bath
- 2 bed
- 1000 sqft
502-57 Macaulay Avenue, Toronto, Ontario • M6P 3P5 • Dovercourt-Wallace Emerson-Junction
- 2 bath
- 2 bed
- 700 sqft
4203-1928 Lake Shore Boulevard West, Toronto, Ontario • M6S 1A1 • High Park-Swansea
- 3 bath
- 2 bed
- 1000 sqft
G203-100 Canon Jackson Drive, Toronto, Ontario • M6M 0B9 • Beechborough-Greenbrook
- 2 bath
- 3 bed
- 800 sqft
Th16-10 Ed Clark Gardens, Toronto, Ontario • M6N 0C1 • Junction Area
- 1 bath
- 2 bed
- 1000 sqft
36 Connolly Street, Toronto, Ontario • M6N 5G3 • Weston-Pellam Park














