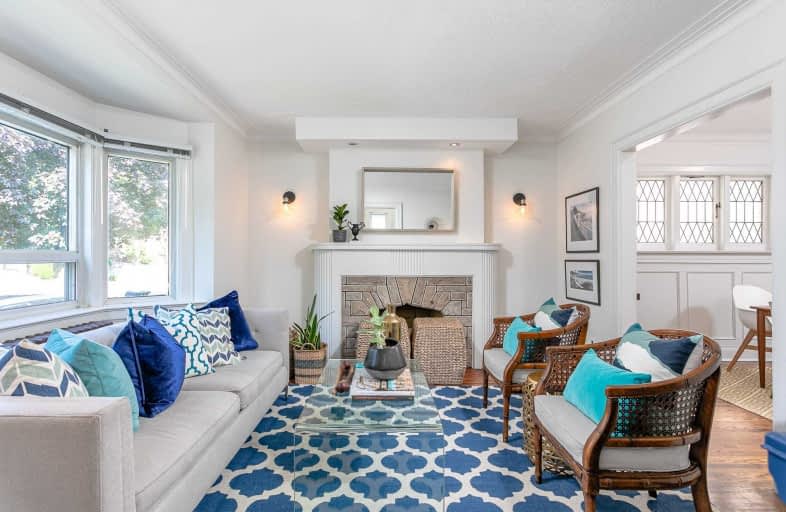
Holy Cross Catholic School
Elementary: Catholic
0.29 km
Westwood Middle School
Elementary: Public
0.75 km
William Burgess Elementary School
Elementary: Public
0.72 km
Chester Elementary School
Elementary: Public
0.79 km
Earl Grey Senior Public School
Elementary: Public
1.17 km
Wilkinson Junior Public School
Elementary: Public
0.70 km
First Nations School of Toronto
Secondary: Public
1.01 km
School of Life Experience
Secondary: Public
1.17 km
Subway Academy I
Secondary: Public
1.02 km
Greenwood Secondary School
Secondary: Public
1.17 km
Danforth Collegiate Institute and Technical School
Secondary: Public
0.81 km
East York Collegiate Institute
Secondary: Public
1.43 km
$
$1,049,900
- 2 bath
- 2 bed
206 Donlands Avenue, Toronto, Ontario • M4J 3R1 • Danforth Village-East York
$
$999,000
- 2 bath
- 2 bed
- 700 sqft
723 Coxwell Avenue, Toronto, Ontario • M4C 3C3 • Danforth Village-East York














