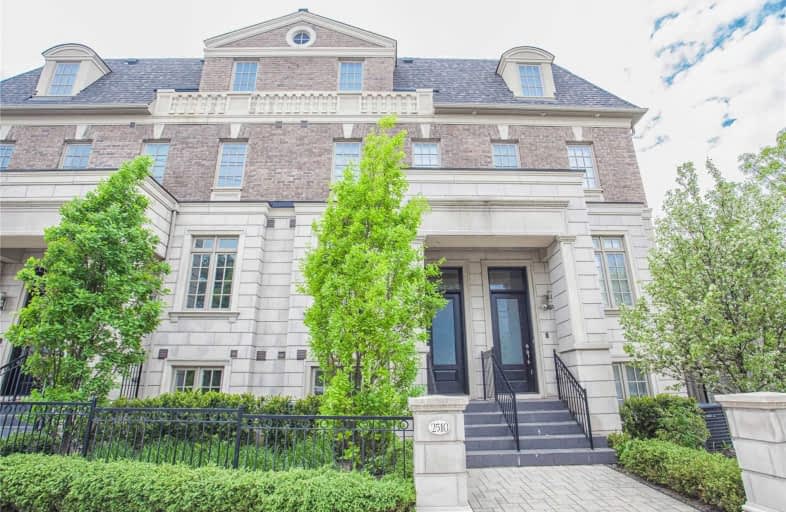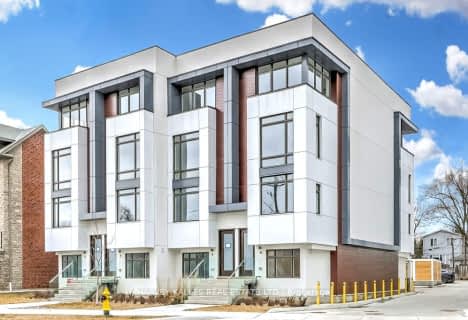
Video Tour

École élémentaire Étienne-Brûlé
Elementary: Public
1.23 km
Harrison Public School
Elementary: Public
1.31 km
Denlow Public School
Elementary: Public
1.60 km
St Andrew's Junior High School
Elementary: Public
0.76 km
Windfields Junior High School
Elementary: Public
1.53 km
Owen Public School
Elementary: Public
0.74 km
St Andrew's Junior High School
Secondary: Public
0.76 km
Windfields Junior High School
Secondary: Public
1.51 km
École secondaire Étienne-Brûlé
Secondary: Public
1.23 km
Cardinal Carter Academy for the Arts
Secondary: Catholic
2.82 km
Loretto Abbey Catholic Secondary School
Secondary: Catholic
2.26 km
York Mills Collegiate Institute
Secondary: Public
1.01 km
$
$2,398,000
- 4 bath
- 4 bed
- 2000 sqft
36A Churchill Avenue West, Toronto, Ontario • M2N 1Y7 • Willowdale West
$
$2,288,000
- 4 bath
- 4 bed
- 2500 sqft
36B Churchill Avenue West, Toronto, Ontario • M2N 1Y7 • Willowdale West



