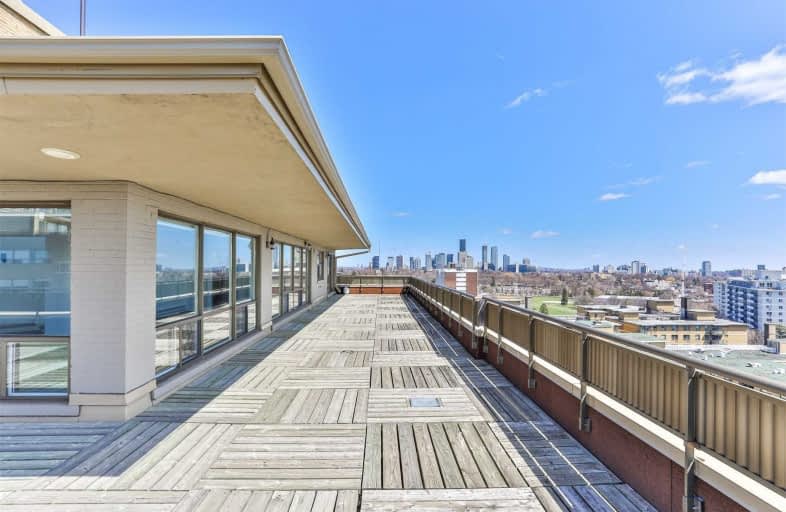
3D Walkthrough

North Preparatory Junior Public School
Elementary: Public
0.47 km
Our Lady of the Assumption Catholic School
Elementary: Catholic
1.30 km
Cedarvale Community School
Elementary: Public
1.13 km
Glen Park Public School
Elementary: Public
1.16 km
West Preparatory Junior Public School
Elementary: Public
0.66 km
Allenby Junior Public School
Elementary: Public
1.14 km
Msgr Fraser College (Midtown Campus)
Secondary: Catholic
2.19 km
Vaughan Road Academy
Secondary: Public
1.84 km
John Polanyi Collegiate Institute
Secondary: Public
1.73 km
Forest Hill Collegiate Institute
Secondary: Public
0.48 km
Marshall McLuhan Catholic Secondary School
Secondary: Catholic
1.30 km
Lawrence Park Collegiate Institute
Secondary: Public
2.23 km
More about this building
View 2515 Bathurst Street, Toronto
$
$8,000
- 3 bath
- 3 bed
- 1200 sqft
Ph5-71 Redpath Avenue, Toronto, Ontario • M4S 0E1 • Mount Pleasant West



