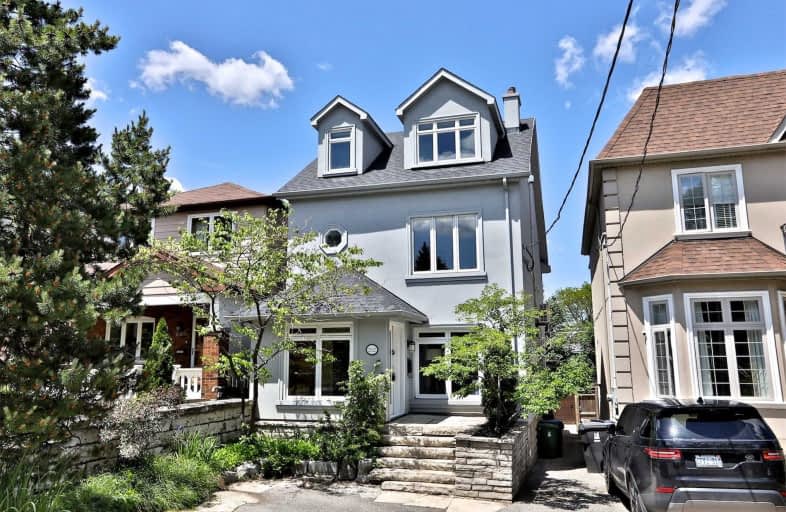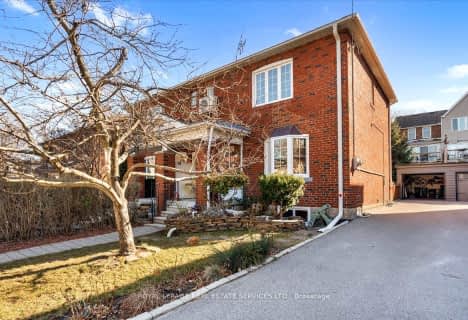
North Preparatory Junior Public School
Elementary: PublicSt Monica Catholic School
Elementary: CatholicOriole Park Junior Public School
Elementary: PublicJohn Ross Robertson Junior Public School
Elementary: PublicGlenview Senior Public School
Elementary: PublicAllenby Junior Public School
Elementary: PublicMsgr Fraser College (Midtown Campus)
Secondary: CatholicForest Hill Collegiate Institute
Secondary: PublicMarshall McLuhan Catholic Secondary School
Secondary: CatholicNorth Toronto Collegiate Institute
Secondary: PublicLawrence Park Collegiate Institute
Secondary: PublicNorthern Secondary School
Secondary: Public- 2 bath
- 3 bed
- 1500 sqft
35 & 35 Park Hill Road, Toronto, Ontario • M6C 3M8 • Forest Hill North
- 2 bath
- 3 bed
- 1500 sqft
41 Elvina Gardens, Toronto, Ontario • M4P 1X7 • Mount Pleasant East
- 2 bath
- 3 bed
218 Lawrence Avenue East, Toronto, Ontario • M4N 1T2 • Lawrence Park North
- 4 bath
- 3 bed
- 2000 sqft
504 Rushton Road, Toronto, Ontario • M6C 2Y3 • Humewood-Cedarvale














