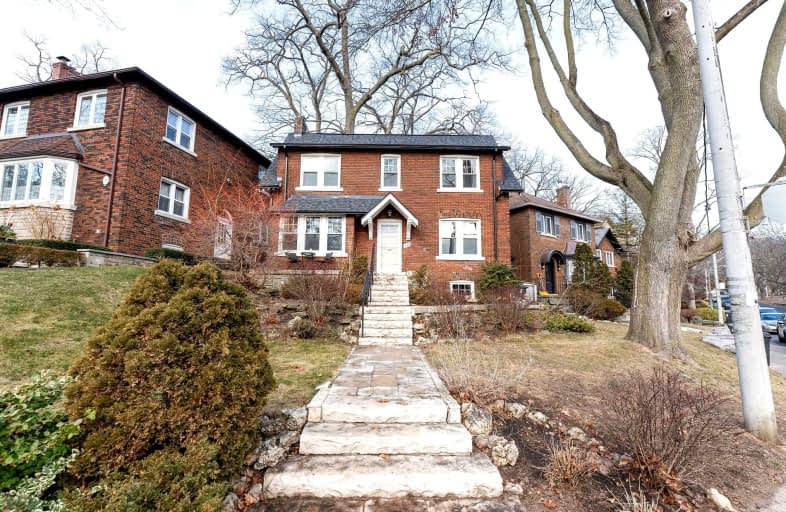Walker's Paradise
- Daily errands do not require a car.
95
/100
Excellent Transit
- Most errands can be accomplished by public transportation.
72
/100
Very Bikeable
- Most errands can be accomplished on bike.
79
/100

Kimberley Junior Public School
Elementary: Public
0.94 km
St Denis Catholic School
Elementary: Catholic
0.49 km
Balmy Beach Community School
Elementary: Public
0.50 km
St John Catholic School
Elementary: Catholic
0.64 km
Glen Ames Senior Public School
Elementary: Public
0.23 km
Williamson Road Junior Public School
Elementary: Public
0.16 km
School of Life Experience
Secondary: Public
2.90 km
Notre Dame Catholic High School
Secondary: Catholic
0.73 km
St Patrick Catholic Secondary School
Secondary: Catholic
2.66 km
Monarch Park Collegiate Institute
Secondary: Public
2.30 km
Neil McNeil High School
Secondary: Catholic
1.12 km
Malvern Collegiate Institute
Secondary: Public
0.95 km
-
Woodbine Park
Queen St (at Kingston Rd), Toronto ON M4L 1G7 1.89km -
Dentonia Park
Avonlea Blvd, Toronto ON 2.03km -
Monarch Park
115 Felstead Ave (Monarch Park), Toronto ON 2.47km
-
TD Bank Financial Group
16B Leslie St (at Lake Shore Blvd), Toronto ON M4M 3C1 3.19km -
TD Bank Financial Group
493 Parliament St (at Carlton St), Toronto ON M4X 1P3 5.91km -
ICICI Bank Canada
150 Ferrand Dr, Toronto ON M3C 3E5 5.93km






