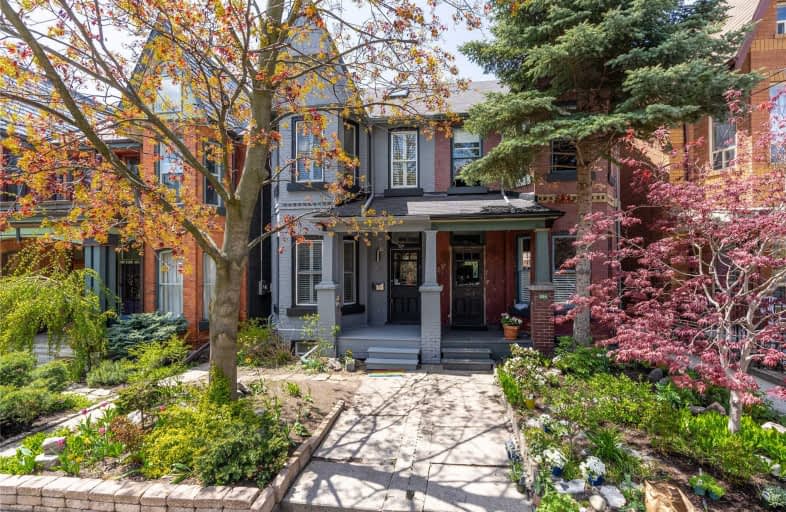
Video Tour

The Grove Community School
Elementary: Public
0.30 km
Pope Francis Catholic School
Elementary: Catholic
0.58 km
Ossington/Old Orchard Junior Public School
Elementary: Public
0.60 km
St Ambrose Catholic School
Elementary: Catholic
0.46 km
Alexander Muir/Gladstone Ave Junior and Senior Public School
Elementary: Public
0.32 km
Dewson Street Junior Public School
Elementary: Public
0.86 km
ALPHA II Alternative School
Secondary: Public
1.41 km
Msgr Fraser College (Southwest)
Secondary: Catholic
0.48 km
ÉSC Saint-Frère-André
Secondary: Catholic
1.24 km
Central Toronto Academy
Secondary: Public
1.16 km
Parkdale Collegiate Institute
Secondary: Public
1.23 km
St Mary Catholic Academy Secondary School
Secondary: Catholic
1.15 km
$
$2,100,000
- 4 bath
- 5 bed
- 3500 sqft
218 Wright Avenue, Toronto, Ontario • M6R 1L3 • High Park-Swansea













