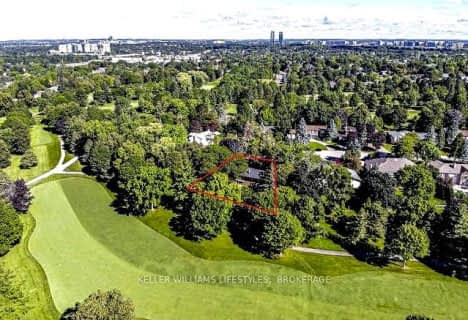
3D Walkthrough

Blessed Trinity Catholic School
Elementary: Catholic
1.14 km
St Agnes Catholic School
Elementary: Catholic
0.44 km
Finch Public School
Elementary: Public
1.43 km
Lillian Public School
Elementary: Public
1.02 km
Lester B Pearson Elementary School
Elementary: Public
0.97 km
Cummer Valley Middle School
Elementary: Public
0.97 km
Avondale Secondary Alternative School
Secondary: Public
1.60 km
Drewry Secondary School
Secondary: Public
2.15 km
ÉSC Monseigneur-de-Charbonnel
Secondary: Catholic
2.34 km
St. Joseph Morrow Park Catholic Secondary School
Secondary: Catholic
0.27 km
Brebeuf College School
Secondary: Catholic
0.70 km
Thornhill Secondary School
Secondary: Public
2.31 km
$
$3,277,777
- 7 bath
- 4 bed
- 3500 sqft
328 Patricia Avenue, Toronto, Ontario • M2R 2M5 • Newtonbrook West
$
$3,428,888
- 5 bath
- 4 bed
- 3500 sqft
214 Patricia Avenue, Toronto, Ontario • M2M 1J5 • Newtonbrook West
$X,XXX,XXX
- — bath
- — bed
88 Fairway Heights Drive, Markham, Ontario • L3T 3A9 • Bayview Fairway-Bayview Country Club Estates











