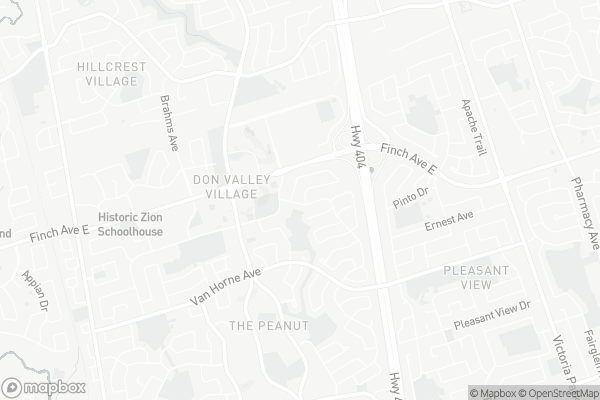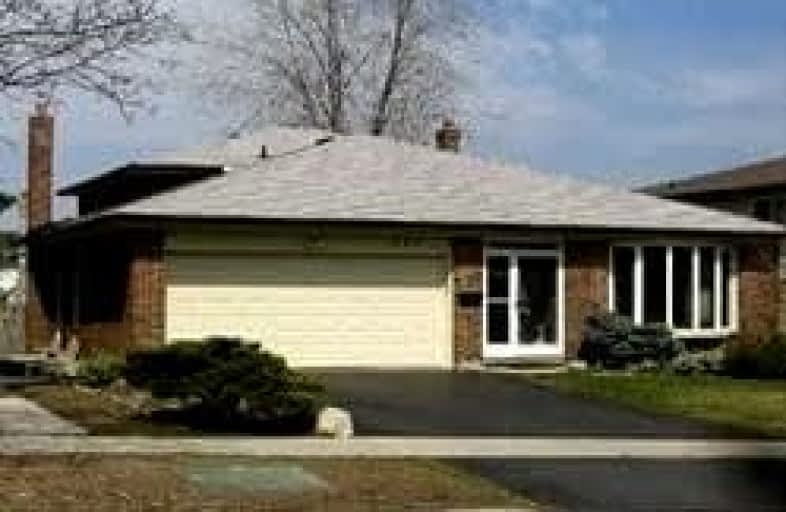Car-Dependent
- Almost all errands require a car.
Good Transit
- Some errands can be accomplished by public transportation.
Bikeable
- Some errands can be accomplished on bike.

Don Valley Middle School
Elementary: PublicOur Lady of Guadalupe Catholic School
Elementary: CatholicWoodbine Middle School
Elementary: PublicKingslake Public School
Elementary: PublicSeneca Hill Public School
Elementary: PublicHillmount Public School
Elementary: PublicNorth East Year Round Alternative Centre
Secondary: PublicMsgr Fraser College (Northeast)
Secondary: CatholicPleasant View Junior High School
Secondary: PublicGeorges Vanier Secondary School
Secondary: PublicA Y Jackson Secondary School
Secondary: PublicSir John A Macdonald Collegiate Institute
Secondary: Public-
St Louis
1800 Sheppard Avenue E, Unit 2016, North York, ON M2J 5A7 1.57km -
Moxies
1800 Sheppard Ave E, 2044, North York, ON M2J 5A7 1.83km -
The County General
3550 Victoria Park Avenue, Unit 100, North York, ON M2H 2N5 1.81km
-
Tim Hortons
1750 Finch Avenue E, Seneca College, Toronto, ON M2J 5G3 0.41km -
Tim Hortons
1500 Finch Avenue E, North York, ON M2J 4Y6 0.46km -
Daily Fresh Grill & Cafe
3295 14th Avenue, Markham, ON M2H 3R2 1.19km
-
Rainbow Drugs
3018 Don Mills Road, Toronto, ON M2J 4T6 0.46km -
Rainbow Drugmart
3018 Don Mills Road, North York, ON M2J 3C1 0.61km -
Guardian Pharmacies
2942 Finch Avenue E, Scarborough, ON M1W 2T4 1.59km
-
Rice House
1750 Finch Avenue E Building F, Toronto, ON M2J 2X5 0.24km -
Bento Sushi
1750 Finch Ave E (Don Mills), Toronto, ON M2J 2X5 0.24km -
KFC
3555 Don Mills Road, Toronto, ON M2H 3N3 0.41km
-
Skymark Place Shopping Centre
3555 Don Mills Road, Toronto, ON M2H 3N3 0.49km -
Peanut Plaza
3B6 - 3000 Don Mills Road E, North York, ON M2J 3B6 0.74km -
Finch & Leslie Square
101-191 Ravel Road, Toronto, ON M2H 1T1 1.43km
-
Rexall
3555 Don Mills Road, Toronto, ON M2H 3N3 0.43km -
Listro's No Frills
3555 Don Mills Road, Toronto, ON M2H 3N3 0.49km -
Tone Tai Supermarket
3030 Don Mills Road E, North York, ON M2J 3C1 0.74km
-
LCBO
2946 Finch Avenue E, Scarborough, ON M1W 2T4 1.58km -
LCBO
1565 Steeles Ave E, North York, ON M2M 2Z1 3.2km -
LCBO
2901 Bayview Avenue, North York, ON M2K 1E6 3.81km
-
Esso
1500 Finch Avenue E, North York, ON M2J 4Y6 0.46km -
Petro-Canada
2900 Finch Avenue E, Toronto, ON M1W 2R8 1.45km -
Shell
3101 Victoria Park Avenue, Toronto, ON M1W 2T3 1.46km
-
Cineplex Cinemas Fairview Mall
1800 Sheppard Avenue E, Unit Y007, North York, ON M2J 5A7 1.52km -
Cineplex Cinemas Empress Walk
5095 Yonge Street, 3rd Floor, Toronto, ON M2N 6Z4 5.72km -
Cineplex VIP Cinemas
12 Marie Labatte Road, unit B7, Toronto, ON M3C 0H9 6.42km
-
North York Public Library
575 Van Horne Avenue, North York, ON M2J 4S8 1.18km -
Toronto Public Library
35 Fairview Mall Drive, Toronto, ON M2J 4S4 1.43km -
Hillcrest Library
5801 Leslie Street, Toronto, ON M2H 1J8 1.72km
-
Canadian Medicalert Foundation
2005 Sheppard Avenue E, North York, ON M2J 5B4 2.12km -
North York General Hospital
4001 Leslie Street, North York, ON M2K 1E1 2.78km -
The Scarborough Hospital
3030 Birchmount Road, Scarborough, ON M1W 3W3 3.38km
-
McNicoll Avenue Child Care Program
McNicoll Ave & Don Mills Rd, Toronto ON 1.07km -
Cummer Park
6000 Leslie St (Cummer Ave), Toronto ON M2H 1J9 2.01km -
East Don Parklands
Leslie St (btwn Steeles & Sheppard), Toronto ON 2.31km
-
TD Bank Financial Group
2900 Steeles Ave E (at Don Mills Rd.), Thornhill ON L3T 4X1 2.48km -
TD Bank Financial Group
686 Finch Ave E (btw Bayview Ave & Leslie St), North York ON M2K 2E6 2.59km -
CIBC
2904 Sheppard Ave E (at Victoria Park), Toronto ON M1T 3J4 2.75km
- 3 bath
- 4 bed
- 1500 sqft
102 Bridlewood Boulevard, Toronto, Ontario • M1T 1R1 • Tam O'Shanter-Sullivan










