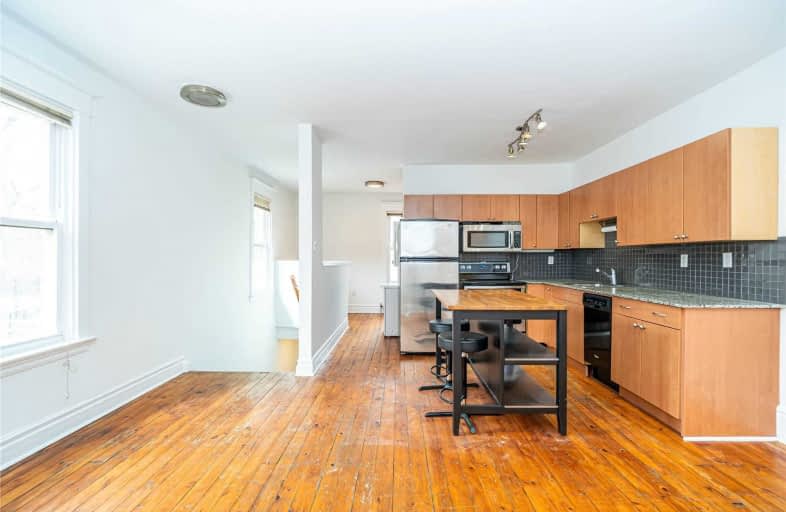Walker's Paradise
- Daily errands do not require a car.
Rider's Paradise
- Daily errands do not require a car.
Biker's Paradise
- Daily errands do not require a car.

First Nations School of Toronto Junior Senior
Elementary: PublicBruce Public School
Elementary: PublicQueen Alexandra Middle School
Elementary: PublicDundas Junior Public School
Elementary: PublicPape Avenue Junior Public School
Elementary: PublicMorse Street Junior Public School
Elementary: PublicFirst Nations School of Toronto
Secondary: PublicInglenook Community School
Secondary: PublicSEED Alternative
Secondary: PublicEastdale Collegiate Institute
Secondary: PublicSubway Academy I
Secondary: PublicRiverdale Collegiate Institute
Secondary: Public-
Jimmie Simpson Park Arena
870 Queen St E (at Booth Ave), Toronto ON M4M 3G9 0.27km -
Joel Weeks Park
10 Thompson St, Toronto ON 0.81km -
Underpass Park
Eastern Ave (Richmond St.), Toronto ON M8X 1V9 1.14km
-
TD Bank Financial Group
16B Leslie St (at Lake Shore Blvd), Toronto ON M4M 3C1 1.22km -
TD Bank Financial Group
493 Parliament St (at Carlton St), Toronto ON M4X 1P3 2.08km -
BMO Bank of Montreal
2 Queen St E (at Yonge St), Toronto ON M5C 3G7 3.07km
- 2 bath
- 1 bed
- 700 sqft
03-403 Parliament Street, Toronto, Ontario • M5A 3A1 • Cabbagetown-South St. James Town
- 2 bath
- 2 bed
- 700 sqft
(Bsmn-216 Donlands Avenue, Toronto, Ontario • M4J 3R1 • Danforth Village-East York
- 1 bath
- 2 bed
- 700 sqft
01-443 Parliament Street, Toronto, Ontario • M5A 3A1 • Cabbagetown-South St. James Town
- 1 bath
- 1 bed
Upper-863 Pape Avenue, Toronto, Ontario • M4K 3T7 • Danforth Village-East York














