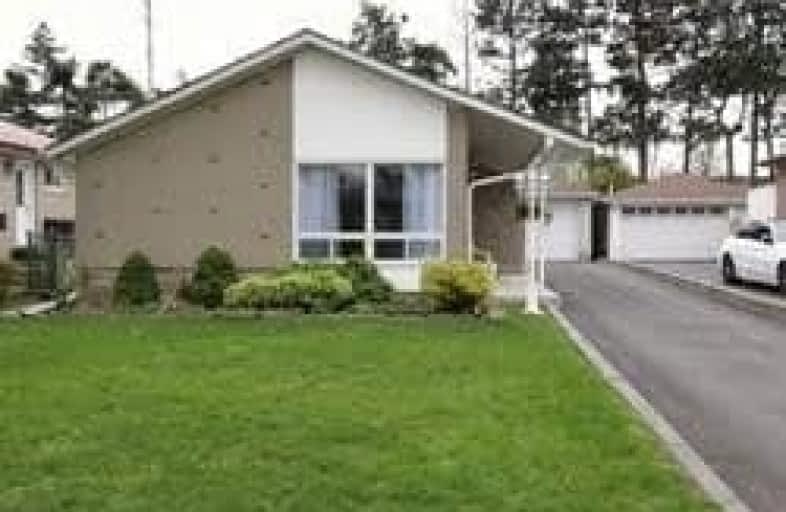
Rivercrest Junior School
Elementary: Public
1.13 km
Greenholme Junior Middle School
Elementary: Public
0.86 km
Humber Summit Middle School
Elementary: Public
1.46 km
St Benedict Catholic School
Elementary: Catholic
1.80 km
Beaumonde Heights Junior Middle School
Elementary: Public
0.37 km
St Andrew Catholic School
Elementary: Catholic
0.90 km
Caring and Safe Schools LC1
Secondary: Public
2.29 km
Thistletown Collegiate Institute
Secondary: Public
1.59 km
Father Henry Carr Catholic Secondary School
Secondary: Catholic
1.47 km
Monsignor Percy Johnson Catholic High School
Secondary: Catholic
1.97 km
North Albion Collegiate Institute
Secondary: Public
1.25 km
West Humber Collegiate Institute
Secondary: Public
1.39 km





