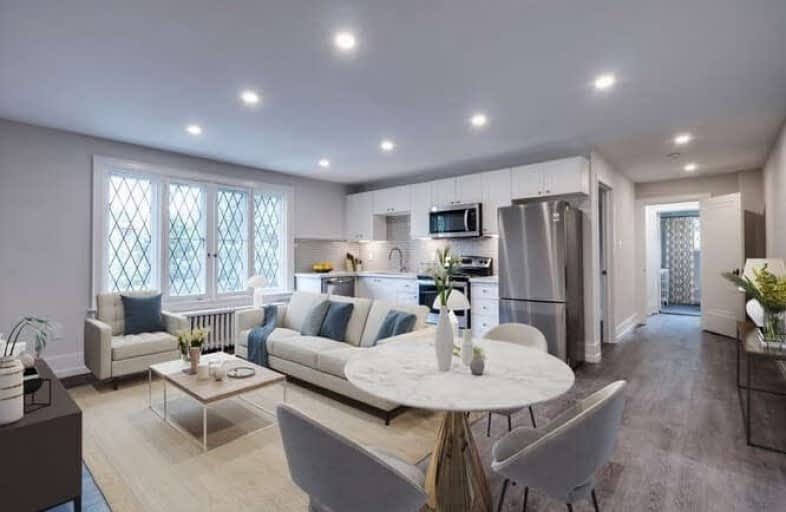Very Walkable
- Most errands can be accomplished on foot.
74
/100
Excellent Transit
- Most errands can be accomplished by public transportation.
76
/100
Bikeable
- Some errands can be accomplished on bike.
59
/100

Étienne Brûlé Junior School
Elementary: Public
1.33 km
St Mark Catholic School
Elementary: Catholic
1.46 km
Park Lawn Junior and Middle School
Elementary: Public
1.25 km
St Pius X Catholic School
Elementary: Catholic
0.51 km
Humbercrest Public School
Elementary: Public
1.44 km
Swansea Junior and Senior Junior and Senior Public School
Elementary: Public
1.06 km
The Student School
Secondary: Public
1.57 km
Ursula Franklin Academy
Secondary: Public
1.57 km
Runnymede Collegiate Institute
Secondary: Public
1.75 km
Western Technical & Commercial School
Secondary: Public
1.57 km
Humberside Collegiate Institute
Secondary: Public
2.02 km
Bishop Allen Academy Catholic Secondary School
Secondary: Catholic
2.01 km
-
Rennie Park
1 Rennie Ter, Toronto ON M6S 4Z9 1.19km -
High Park
1873 Bloor St W (at Parkside Dr), Toronto ON M6R 2Z3 2.1km -
Sir Casimir Gzowski Park
1751 Lake Shore Blvd W, Toronto ON M6S 5A3 2.29km
-
RBC Royal Bank
2329 Bloor St W (Windermere Ave), Toronto ON M6S 1P1 0.77km -
TD Bank Financial Group
2972 Bloor St W (at Jackson Ave.), Etobicoke ON M8X 1B9 1.63km -
TD Bank Financial Group
125 the Queensway, Toronto ON M8Y 1H6 1.97km
$
$2,600
- 1 bath
- 2 bed
- 700 sqft
03-379 Jane Street, Toronto, Ontario • M6S 3Z3 • Runnymede-Bloor West Village














