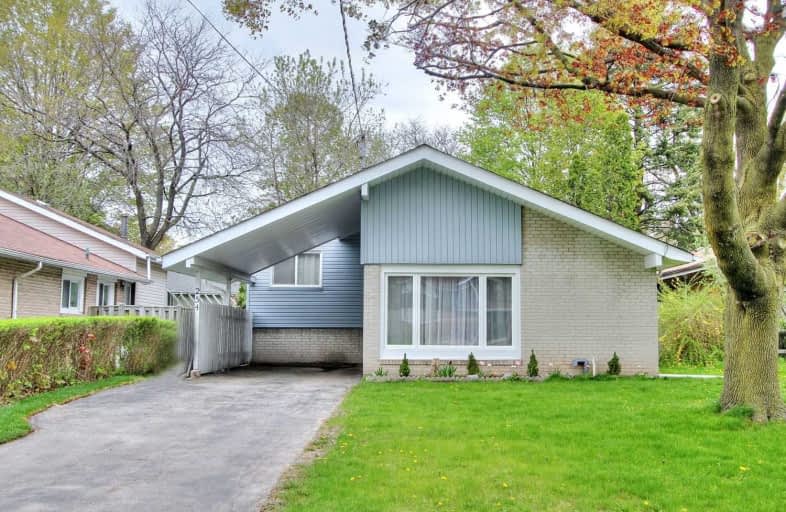
North Bendale Junior Public School
Elementary: Public
1.47 km
Edgewood Public School
Elementary: Public
0.07 km
St Victor Catholic School
Elementary: Catholic
0.56 km
C D Farquharson Junior Public School
Elementary: Public
2.03 km
St Andrews Public School
Elementary: Public
0.81 km
Donwood Park Public School
Elementary: Public
1.05 km
Alternative Scarborough Education 1
Secondary: Public
0.81 km
Bendale Business & Technical Institute
Secondary: Public
1.21 km
Winston Churchill Collegiate Institute
Secondary: Public
2.27 km
David and Mary Thomson Collegiate Institute
Secondary: Public
1.47 km
Jean Vanier Catholic Secondary School
Secondary: Catholic
3.19 km
Agincourt Collegiate Institute
Secondary: Public
2.76 km




