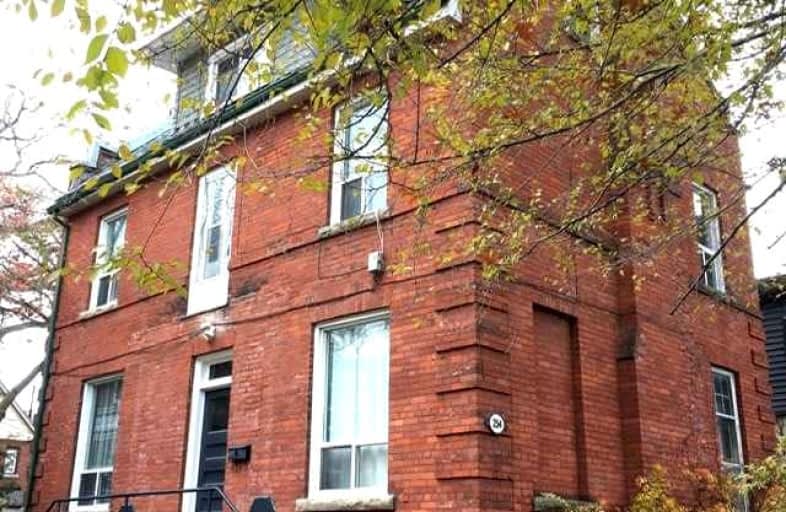
High Park Alternative School Junior
Elementary: Public
0.31 km
King George Junior Public School
Elementary: Public
0.87 km
James Culnan Catholic School
Elementary: Catholic
0.84 km
Annette Street Junior and Senior Public School
Elementary: Public
0.31 km
St Cecilia Catholic School
Elementary: Catholic
0.28 km
Runnymede Junior and Senior Public School
Elementary: Public
0.78 km
The Student School
Secondary: Public
0.70 km
Ursula Franklin Academy
Secondary: Public
0.65 km
Runnymede Collegiate Institute
Secondary: Public
1.08 km
Blessed Archbishop Romero Catholic Secondary School
Secondary: Catholic
2.02 km
Western Technical & Commercial School
Secondary: Public
0.65 km
Humberside Collegiate Institute
Secondary: Public
0.55 km


