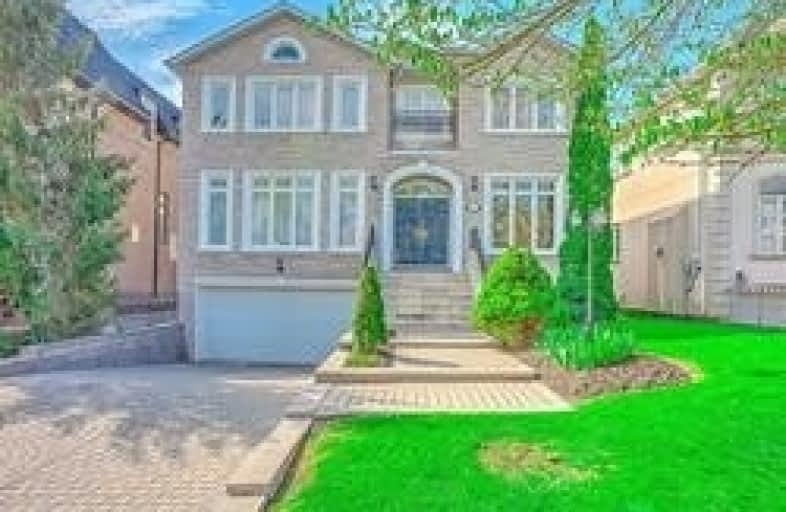
Cardinal Carter Academy for the Arts
Elementary: Catholic
1.07 km
Avondale Alternative Elementary School
Elementary: Public
0.99 km
Avondale Public School
Elementary: Public
0.99 km
Claude Watson School for the Arts
Elementary: Public
0.96 km
St Gabriel Catholic Catholic School
Elementary: Catholic
0.59 km
Hollywood Public School
Elementary: Public
0.55 km
Avondale Secondary Alternative School
Secondary: Public
2.27 km
St Andrew's Junior High School
Secondary: Public
1.97 km
Drewry Secondary School
Secondary: Public
2.77 km
St. Joseph Morrow Park Catholic Secondary School
Secondary: Catholic
3.15 km
Cardinal Carter Academy for the Arts
Secondary: Catholic
1.07 km
Earl Haig Secondary School
Secondary: Public
0.66 km
$
$3,188,000
- 7 bath
- 5 bed
- 3500 sqft
25 Bowan Court, Toronto, Ontario • M2K 3A8 • Bayview Woods-Steeles














