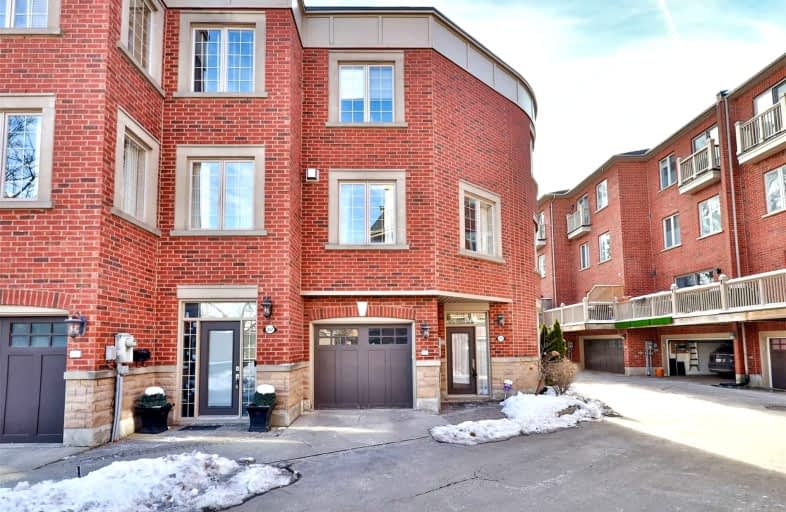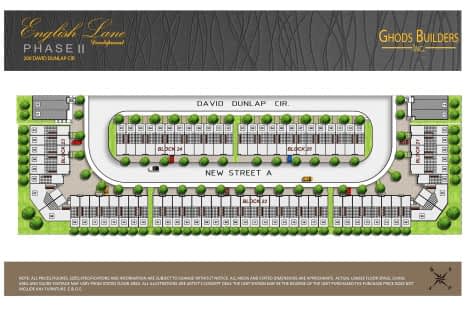Somewhat Walkable
- Some errands can be accomplished on foot.
Excellent Transit
- Most errands can be accomplished by public transportation.
Very Bikeable
- Most errands can be accomplished on bike.

Bloorview School Authority
Elementary: HospitalRolph Road Elementary School
Elementary: PublicSt Anselm Catholic School
Elementary: CatholicBessborough Drive Elementary and Middle School
Elementary: PublicMaurice Cody Junior Public School
Elementary: PublicNorthlea Elementary and Middle School
Elementary: PublicMsgr Fraser College (Midtown Campus)
Secondary: CatholicCALC Secondary School
Secondary: PublicLeaside High School
Secondary: PublicNorth Toronto Collegiate Institute
Secondary: PublicMarc Garneau Collegiate Institute
Secondary: PublicNorthern Secondary School
Secondary: Public-
Corks Beer & Wine Bars
93 Laird Drive, Toronto, ON M4G 3V1 0.43km -
Indian Street Food Company
1701 Bayview Avenue, Toronto, ON M4G 3C1 0.97km -
McSorley's Wonderful Saloon & Grill
1544 Bayview Avenue, Toronto, ON M4G 3B6 1.04km
-
Starbucks
65 Wicksteed Avenue, Toronto, ON M4G 4H9 0.21km -
Aroma Espresso Bar
89 Laird Drive, unit 3, East York, ON M4G 3T7 0.46km -
Tim Hortons
85 Laird Drive, Toronto, ON M4G 3V1 0.41km
-
Vitapath
95 Laird Drive, Toronto, ON M4G 3V1 0.45km -
Shoppers Drug Mart
1601 Bayview Avenue, Toronto, ON M4G 3B5 0.98km -
Rexall Pharma Plus
660 Eglinton Avenue E, East York, ON M4G 2K2 1.04km
-
LOCAL Public Eatery - Leaside
180 Laird Drive, Toronto, ON M4G 3V7 0.08km -
Sunset Grill
45 Wicksteed Ave, Toronto, ON M4G 4H9 0.12km -
Freshii
45 Wicksteed Ave, Unit 20, East York, ON M4G 4H9 0.14km
-
Leaside Village
85 Laird Drive, Toronto, ON M4G 3T8 0.45km -
East York Town Centre
45 Overlea Boulevard, Toronto, ON M4H 1C3 1.24km -
Yonge Eglinton Centre
2300 Yonge St, Toronto, ON M4P 1E4 2.85km
-
Sobeys
147 Laird Drive, East York, ON M4G 4K1 0.32km -
Healthy Planet Leaside
95 Laird Drive, Toronto, ON M4G 3V1 0.39km -
Longo's
93 Laird Drive, Toronto, ON M4G 3V1 0.42km
-
LCBO - Leaside
147 Laird Dr, Laird and Eglinton, East York, ON M4G 4K1 0.1km -
Wine Rack
2447 Yonge Street, Toronto, ON M4P 2E7 2.84km -
LCBO - Yonge Eglinton Centre
2300 Yonge St, Yonge and Eglinton, Toronto, ON M4P 1E4 2.85km
-
Gyro Mazda
139 Laird Drive, East York, ON M4G 3V6 0.16km -
Gyro Hyundai
127 Laird Drive, Toronto, ON M4G 3V4 0.24km -
Leaside Plumbing & Heating Limited
126 Laird Drive, East York, ON M4G 3V3 0.27km
-
Mount Pleasant Cinema
675 Mt Pleasant Rd, Toronto, ON M4S 2N2 2.05km -
Cineplex Cinemas
2300 Yonge Street, Toronto, ON M4P 1E4 2.82km -
Cineplex VIP Cinemas
12 Marie Labatte Road, unit B7, Toronto, ON M3C 0H9 3.1km
-
Toronto Public Library - Leaside
165 McRae Drive, Toronto, ON M4G 1S8 0.46km -
Toronto Public Library
48 Thorncliffe Park Drive, Toronto, ON M4H 1J7 1.85km -
Toronto Public Library - Mount Pleasant
599 Mount Pleasant Road, Toronto, ON M4S 2M5 2.04km
-
Sunnybrook Health Sciences Centre
2075 Bayview Avenue, Toronto, ON M4N 3M5 1.68km -
MCI Medical Clinics
160 Eglinton Avenue E, Toronto, ON M4P 3B5 2.41km -
SickKids
555 University Avenue, Toronto, ON M5G 1X8 3.05km
-
Sunnybrook Park
Toronto ON 1.61km -
E.T. Seton Park
Overlea Ave (Don Mills Rd), Toronto ON 1.62km -
Tommy Flynn Playground
200 Eglinton Ave W (4 blocks west of Yonge St.), Toronto ON M4R 1A7 3.27km
-
RBC Royal Bank
65 Overlea Blvd, Toronto ON M4H 1P1 1.69km -
TD Bank Financial Group
991 Pape Ave (at Floyd Ave.), Toronto ON M4K 3V6 2.76km -
RBC Royal Bank
2346 Yonge St (at Orchard View Blvd.), Toronto ON M4P 2W7 2.83km
- 2 bath
- 3 bed
- 1500 sqft
200 David Dunlap Circle, Toronto, Ontario • M3C 4C1 • Banbury-Don Mills



