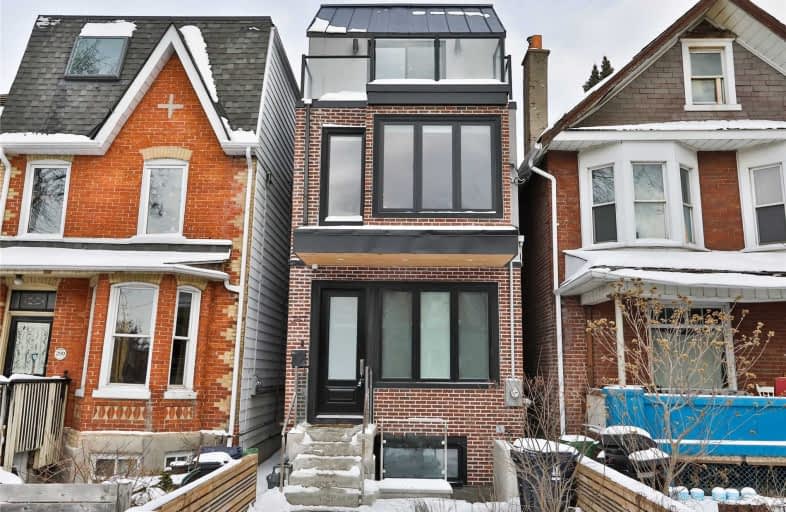
3D Walkthrough

da Vinci School
Elementary: Public
0.77 km
Kensington Community School School Junior
Elementary: Public
0.97 km
Lord Lansdowne Junior and Senior Public School
Elementary: Public
0.83 km
Huron Street Junior Public School
Elementary: Public
0.76 km
Palmerston Avenue Junior Public School
Elementary: Public
0.73 km
King Edward Junior and Senior Public School
Elementary: Public
0.76 km
Msgr Fraser Orientation Centre
Secondary: Catholic
0.48 km
West End Alternative School
Secondary: Public
0.99 km
Msgr Fraser College (Alternate Study) Secondary School
Secondary: Catholic
0.52 km
Loretto College School
Secondary: Catholic
0.25 km
Harbord Collegiate Institute
Secondary: Public
0.65 km
Central Technical School
Secondary: Public
0.23 km
$
$1,995,000
- 4 bath
- 4 bed
- 2000 sqft
121 Cottingham Street, Toronto, Ontario • M4V 1B9 • Yonge-St. Clair
$
$2,750,000
- 6 bath
- 5 bed
1218 Dufferin Street, Toronto, Ontario • M6H 4C1 • Dovercourt-Wallace Emerson-Junction













