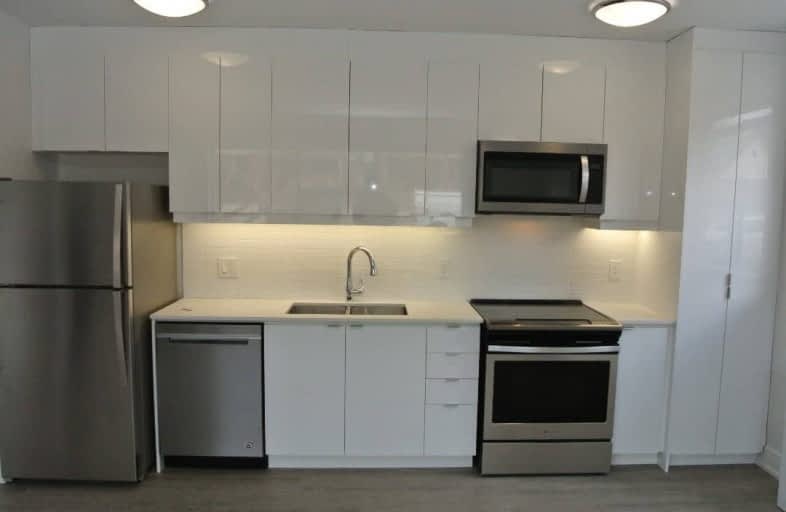Walker's Paradise
- Daily errands do not require a car.
90
/100
Excellent Transit
- Most errands can be accomplished by public transportation.
71
/100
Very Bikeable
- Most errands can be accomplished on bike.
85
/100

Holy Cross Catholic School
Elementary: Catholic
0.33 km
Westwood Middle School
Elementary: Public
0.88 km
William Burgess Elementary School
Elementary: Public
0.37 km
Chester Elementary School
Elementary: Public
0.83 km
Diefenbaker Elementary School
Elementary: Public
1.04 km
Wilkinson Junior Public School
Elementary: Public
1.25 km
First Nations School of Toronto
Secondary: Public
1.56 km
School of Life Experience
Secondary: Public
1.66 km
Subway Academy I
Secondary: Public
1.58 km
Greenwood Secondary School
Secondary: Public
1.66 km
Danforth Collegiate Institute and Technical School
Secondary: Public
1.31 km
East York Collegiate Institute
Secondary: Public
1.32 km
-
Withrow Park
725 Logan Ave (btwn Bain Ave. & McConnell Ave.), Toronto ON M4K 3C7 1.97km -
The Don Valley Brick Works Park
550 Bayview Ave, Toronto ON M4W 3X8 1.94km -
Withrow Park Off Leash Dog Park
Logan Ave (Danforth), Toronto ON 2.07km
-
ICICI Bank Canada
150 Ferrand Dr, Toronto ON M3C 3E5 3.31km -
Scotiabank
2575 Danforth Ave (Main St), Toronto ON M4C 1L5 3.46km -
TD Bank Financial Group
493 Parliament St (at Carlton St), Toronto ON M4X 1P3 3.63km
$
$2,650
- 1 bath
- 2 bed
- 700 sqft
Upper-864A Broadview Avenue, Toronto, Ontario • M4K 2R1 • Playter Estates-Danforth














