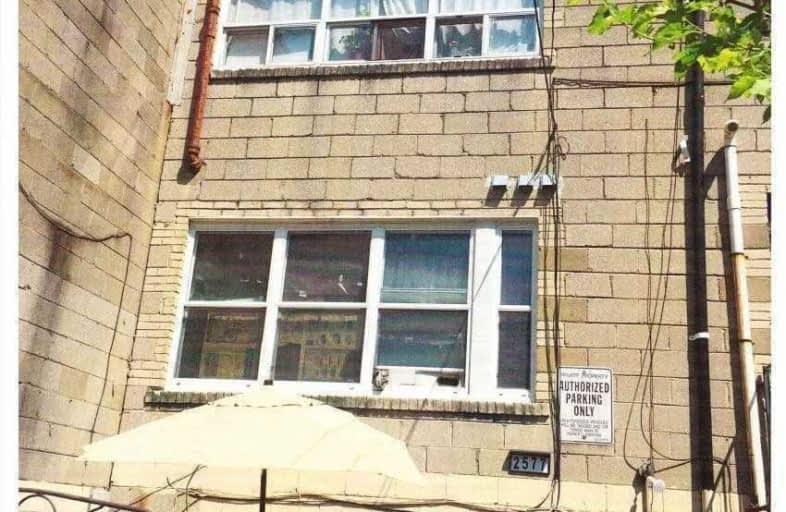
Keelesdale Junior Public School
Elementary: Public
0.46 km
Santa Maria Catholic School
Elementary: Catholic
1.06 km
Silverthorn Community School
Elementary: Public
0.48 km
Charles E Webster Public School
Elementary: Public
0.37 km
Immaculate Conception Catholic School
Elementary: Catholic
0.91 km
St Matthew Catholic School
Elementary: Catholic
1.18 km
George Harvey Collegiate Institute
Secondary: Public
0.66 km
Blessed Archbishop Romero Catholic Secondary School
Secondary: Catholic
1.26 km
York Memorial Collegiate Institute
Secondary: Public
0.23 km
Chaminade College School
Secondary: Catholic
2.81 km
Dante Alighieri Academy
Secondary: Catholic
2.54 km
Humberside Collegiate Institute
Secondary: Public
3.39 km


