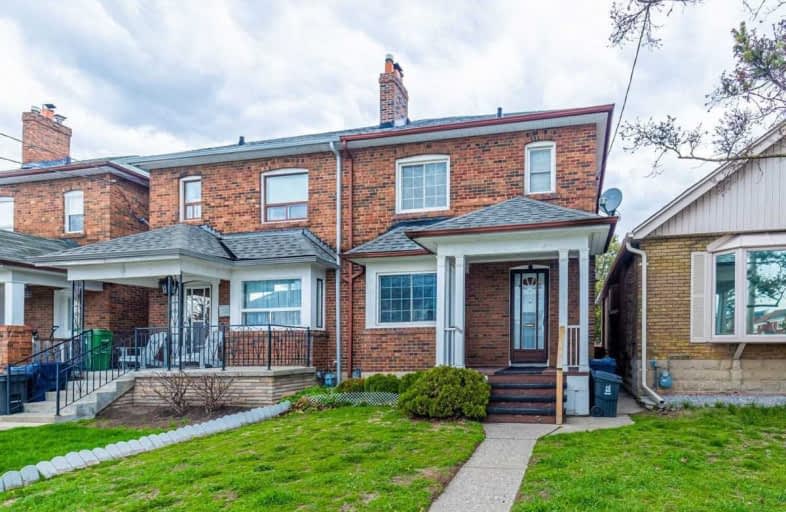
Holy Cross Catholic School
Elementary: Catholic
0.60 km
Westwood Middle School
Elementary: Public
0.99 km
William Burgess Elementary School
Elementary: Public
0.34 km
Chester Elementary School
Elementary: Public
0.91 km
Fraser Mustard Early Learning Academy
Elementary: Public
1.36 km
Thorncliffe Park Public School
Elementary: Public
1.21 km
First Nations School of Toronto
Secondary: Public
1.83 km
Subway Academy I
Secondary: Public
1.84 km
Greenwood Secondary School
Secondary: Public
1.93 km
Danforth Collegiate Institute and Technical School
Secondary: Public
1.58 km
East York Collegiate Institute
Secondary: Public
1.44 km
Marc Garneau Collegiate Institute
Secondary: Public
1.83 km
$
$829,000
- 3 bath
- 4 bed
- 1500 sqft
1563/65 Kingston Road, Toronto, Ontario • M1N 1R9 • Birchcliffe-Cliffside








